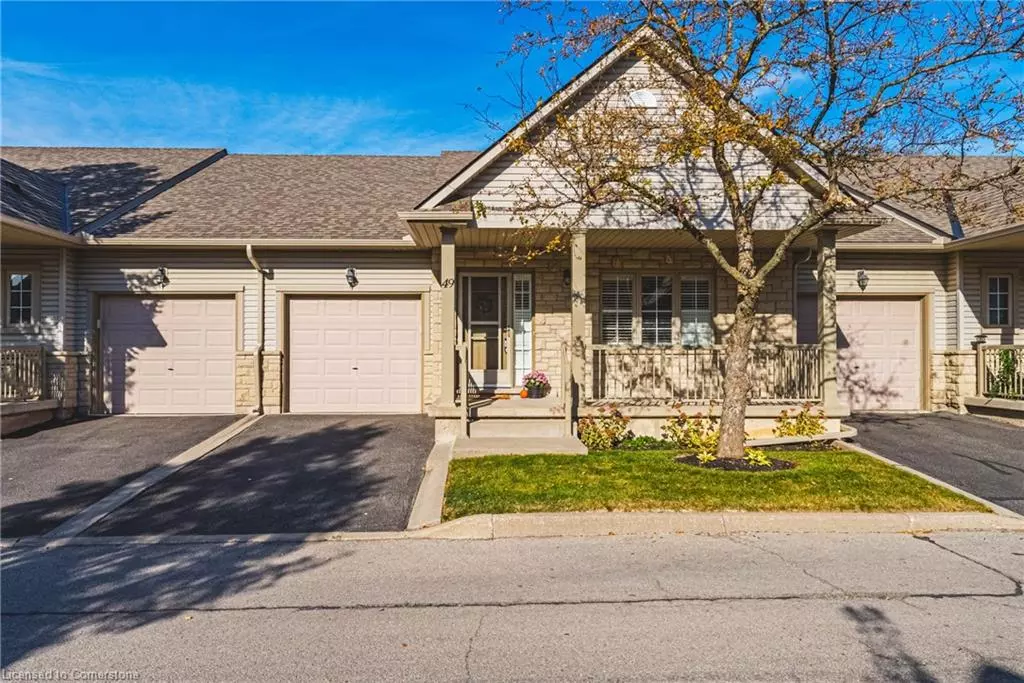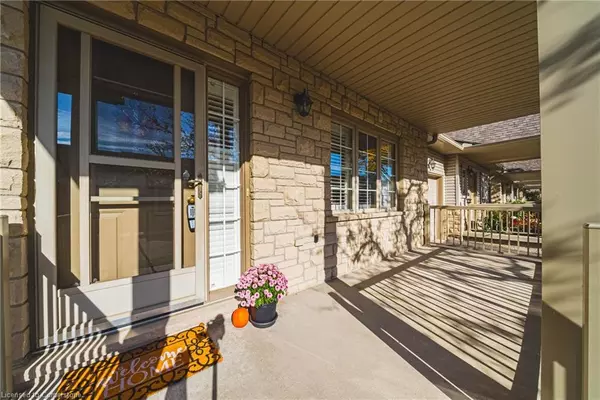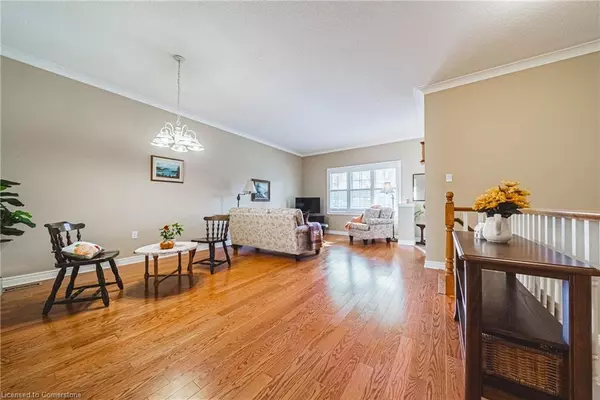
34 Southbrook Drive #49 Binbrook, ON L0R 1C0
2 Beds
3 Baths
1,075 SqFt
UPDATED:
10/27/2024 08:03 PM
Key Details
Property Type Townhouse
Sub Type Row/Townhouse
Listing Status Active
Purchase Type For Sale
Square Footage 1,075 sqft
Price per Sqft $600
MLS Listing ID 40668187
Style Bungalow
Bedrooms 2
Full Baths 2
Half Baths 1
HOA Fees $406/mo
HOA Y/N Yes
Abv Grd Liv Area 1,075
Originating Board Hamilton - Burlington
Year Built 2002
Annual Tax Amount $3,213
Property Description
Location
Province ON
County Hamilton
Area 53 - Glanbrook
Zoning RM3-157 (A)
Direction Binbrook Rd to Southbrook Dr
Rooms
Basement Full, Finished
Kitchen 1
Interior
Interior Features Water Meter
Heating Forced Air, Natural Gas
Cooling Central Air
Fireplace No
Window Features Window Coverings
Appliance Water Heater, Dishwasher, Microwave, Refrigerator, Stove
Laundry Main Level
Exterior
Garage Attached Garage
Garage Spaces 1.0
Waterfront No
Roof Type Asphalt Shing
Garage Yes
Building
Lot Description Urban, Library, Park, School Bus Route, Schools
Faces Binbrook Rd to Southbrook Dr
Sewer Sewer (Municipal)
Water Municipal
Architectural Style Bungalow
Structure Type Brick,Stone,Vinyl Siding
New Construction No
Schools
Elementary Schools Shannon Koostachin Ps, St Matthew Catholic Es
High Schools Saltfleet Dhs, Bishop Ryan Catholic Hs
Others
HOA Fee Include Insurance,Common Elements,Maintenance Grounds
Senior Community No
Tax ID 183550015
Ownership Condominium






