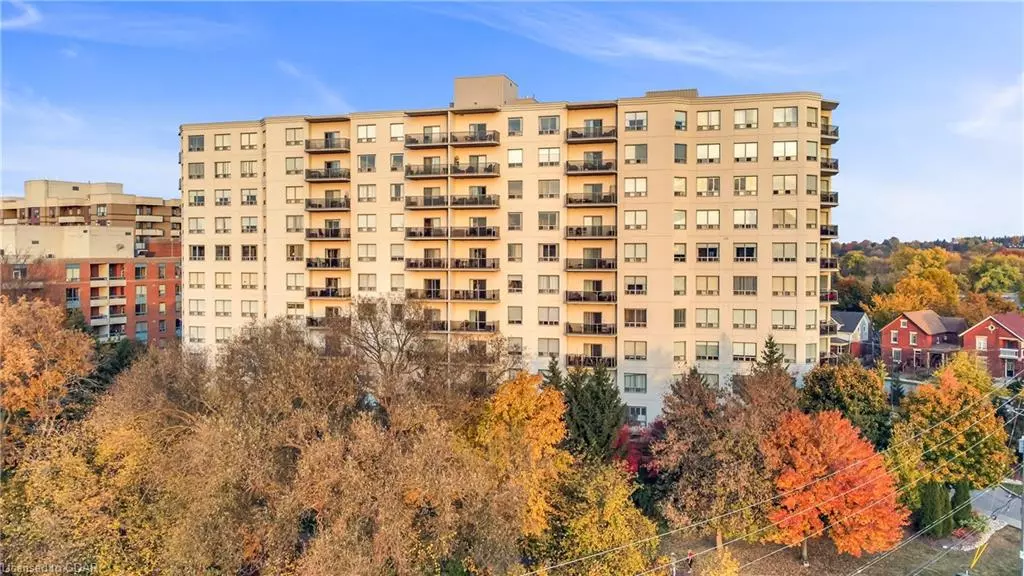
60 Wyndham Street S #311 Guelph, ON N1E 7H7
2 Beds
2 Baths
1,282 SqFt
UPDATED:
10/29/2024 07:30 PM
Key Details
Property Type Condo
Sub Type Condo/Apt Unit
Listing Status Active
Purchase Type For Sale
Square Footage 1,282 sqft
Price per Sqft $506
MLS Listing ID 40667864
Style 1 Storey/Apt
Bedrooms 2
Full Baths 2
HOA Fees $705/mo
HOA Y/N Yes
Abv Grd Liv Area 1,282
Originating Board Guelph & District
Annual Tax Amount $3,958
Property Description
Location
Province ON
County Wellington
Area City Of Guelph
Zoning R4
Direction Wyndham Street just south of Wellington beside the Speed River
Rooms
Other Rooms Gazebo
Kitchen 1
Interior
Interior Features Built-In Appliances, Separate Heating Controls, Separate Hydro Meters
Heating Forced Air, Hot Water-Other
Cooling Central Air
Fireplaces Number 1
Fireplaces Type Electric
Fireplace Yes
Window Features Window Coverings
Appliance Dishwasher, Dryer, Freezer, Refrigerator, Stove, Washer
Laundry In-Suite
Exterior
Exterior Feature Backs on Greenbelt, Balcony, Controlled Entry, Separate Hydro Meters
Garage Asphalt, Circular, Mutual/Shared
Garage Spaces 2.0
Waterfront No
Roof Type Flat,Tar/Gravel
Porch Open
Garage Yes
Building
Lot Description Urban, Arts Centre, City Lot, Greenbelt, Hospital, Library, Park, Place of Worship, Public Transit, Schools, Shopping Nearby
Faces Wyndham Street just south of Wellington beside the Speed River
Foundation Concrete Perimeter
Sewer Sewer (Municipal)
Water Municipal
Architectural Style 1 Storey/Apt
Structure Type Concrete,Other
New Construction No
Schools
Elementary Schools Findmyschool.Ca
High Schools Findmyschool.Ca
Others
HOA Fee Include Insurance,Common Elements,Heat,Parking,Property Management Fees,Water
Senior Community false
Tax ID 718030034
Ownership Condominium






