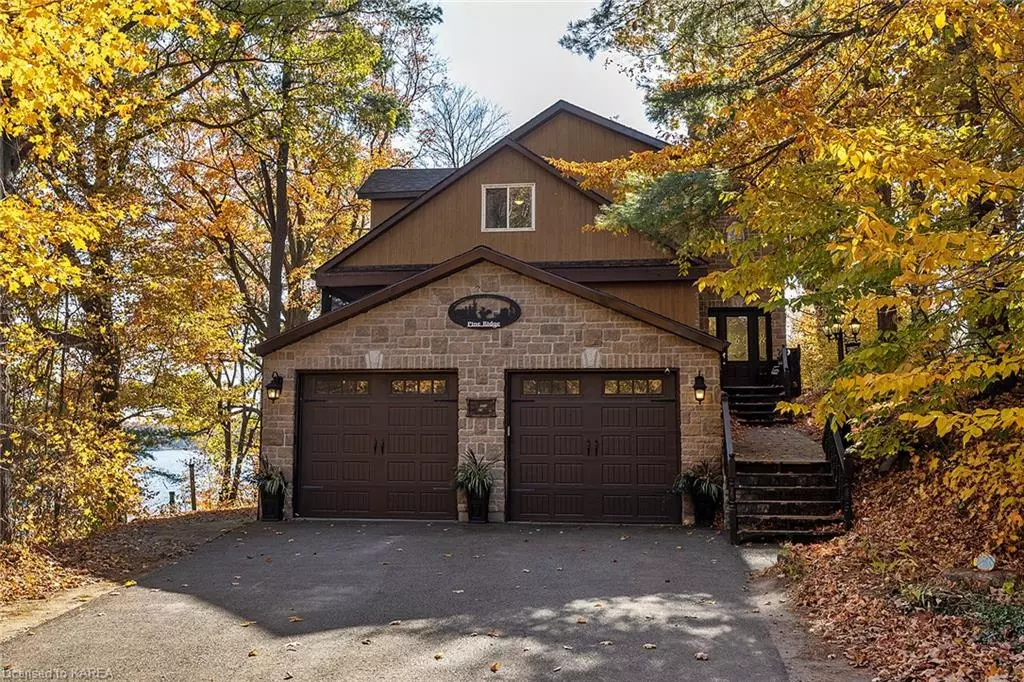
4216 Pine Ridge Drive Verona, ON K0H 2W0
5 Beds
2 Baths
2,810 SqFt
UPDATED:
10/29/2024 09:20 AM
Key Details
Property Type Single Family Home
Sub Type Detached
Listing Status Active
Purchase Type For Sale
Square Footage 2,810 sqft
Price per Sqft $498
MLS Listing ID 40668012
Style Two Story
Bedrooms 5
Full Baths 2
Abv Grd Liv Area 3,683
Originating Board Kingston
Annual Tax Amount $4,127
Property Description
Location
Province ON
County Frontenac
Area Frontenac
Zoning UR1-F
Direction Highway Rd. 38 to Pine Ridge Drive.
Rooms
Other Rooms Gazebo, Shed(s), Storage, Workshop, Other
Basement Separate Entrance, Walk-Out Access, Full, Finished
Kitchen 1
Interior
Interior Features High Speed Internet, Air Exchanger, Ceiling Fan(s), Central Vacuum, In-law Capability
Heating Fireplace-Gas, Forced Air, Natural Gas, Radiant Floor, Oil Forced Air
Cooling Other
Fireplaces Number 1
Fireplaces Type Propane
Fireplace Yes
Window Features Window Coverings
Appliance Water Heater Owned, Dishwasher
Laundry Upper Level
Exterior
Exterior Feature Balcony, Deeded Water Access, Fishing, Lighting, Year Round Living
Garage Attached Garage, Garage Door Opener, Asphalt, Inside Entry
Garage Spaces 2.0
Utilities Available Cell Service, Electricity Connected, Garbage/Sanitary Collection, Recycling Pickup, Street Lights, Phone Connected, Propane
Waterfront Yes
Waterfront Description Lake,Direct Waterfront,East,Water Access Deeded,Beach Front,Stairs to Waterfront,Access to Water,Lake/Pond
View Y/N true
View Beach, Lake, Trees/Woods
Roof Type Asphalt Shing
Porch Deck, Enclosed
Lot Frontage 224.2
Lot Depth 215.7
Garage Yes
Building
Lot Description Rural, Cul-De-Sac, Near Golf Course, Park, Place of Worship, Playground Nearby, Quiet Area, School Bus Route, Schools, Shopping Nearby, Trails
Faces Highway Rd. 38 to Pine Ridge Drive.
Foundation Block
Sewer Septic Tank
Water Drilled Well
Architectural Style Two Story
Structure Type Stone,Other
New Construction No
Others
Senior Community No
Tax ID 361480187
Ownership Freehold/None






