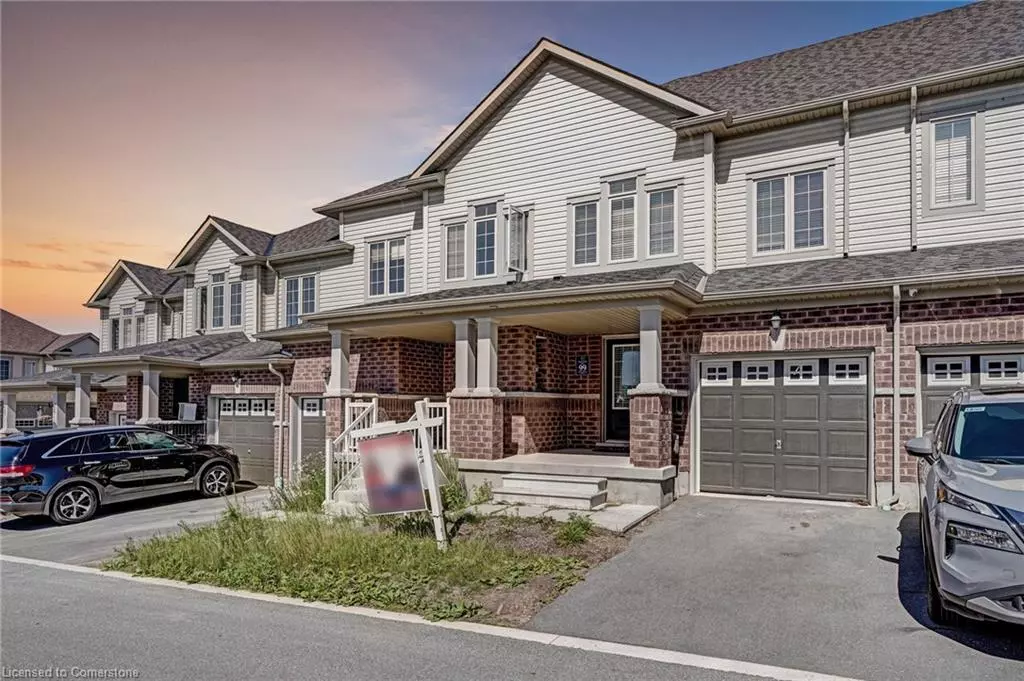
740 Linden Drive #4 Cambridge, ON N3H 0C9
3 Beds
3 Baths
1,449 SqFt
UPDATED:
10/24/2024 02:20 PM
Key Details
Property Type Townhouse
Sub Type Row/Townhouse
Listing Status Active
Purchase Type For Sale
Square Footage 1,449 sqft
Price per Sqft $572
MLS Listing ID 40668491
Style Two Story
Bedrooms 3
Full Baths 2
Half Baths 1
HOA Fees $141/mo
HOA Y/N Yes
Abv Grd Liv Area 1,449
Originating Board Mississauga
Annual Tax Amount $5,200
Property Description
Location
Province ON
County Waterloo
Area 15 - Preston
Zoning Residential
Direction Linden Dr/Preston Pkwy
Rooms
Basement Full, Unfinished
Kitchen 1
Interior
Interior Features Central Vacuum, Other
Heating Forced Air
Cooling Central Air
Fireplace No
Window Features Window Coverings
Appliance Dishwasher, Dryer, Range Hood, Stove
Laundry Upper Level
Exterior
Garage Attached Garage
Garage Spaces 1.0
Waterfront No
Waterfront Description Lake Privileges
Roof Type Other
Lot Frontage 20.73
Lot Depth 119.87
Garage Yes
Building
Lot Description Urban, Rectangular, Major Highway, Ravine, Schools
Faces Linden Dr/Preston Pkwy
Foundation Unknown
Sewer Sewer (Municipal)
Water Municipal
Architectural Style Two Story
Structure Type Brick,Vinyl Siding
New Construction No
Others
Senior Community No
Tax ID 037700914
Ownership Condominium






