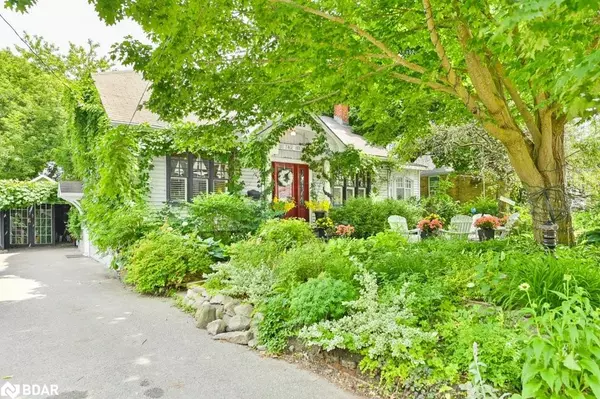
125 Dufferin Avenue Belleville, ON K8N 3W9
3 Beds
2 Baths
1,581 SqFt
UPDATED:
10/24/2024 04:22 PM
Key Details
Property Type Single Family Home
Sub Type Single Family Residence
Listing Status Active
Purchase Type For Sale
Square Footage 1,581 sqft
Price per Sqft $391
MLS Listing ID 40668502
Style 1.5 Storey
Bedrooms 3
Full Baths 2
Abv Grd Liv Area 2,587
Originating Board Barrie
Year Built 1933
Annual Tax Amount $3,811
Property Description
gas stove, perfect for culinary adventures. Heated by a new, energy-efficient boiler system, this home features stunning, low-maintenance perennial gardens, a single-car garage, and two charming wooden bunkie sheds perfect for hobbies or quiet reflection. From the moment you step through the door, you'll feel an overwhelming sense of bliss and belonging. This is more than just a house; it's a true oasis in the heart of the city, where you can savor life's simple pleasures. Don’t miss your chance to call this charming retreat your home!
Location
Province ON
County Hastings
Area Belleville
Zoning R2-3
Direction North on Dufferin from Dundas St.
Rooms
Basement Development Potential, Full, Unfinished, Sump Pump
Kitchen 1
Interior
Interior Features High Speed Internet, Ceiling Fan(s)
Heating Hot Water-Other
Cooling Window Unit(s)
Fireplaces Number 1
Fireplaces Type Family Room, Insert, Wood Burning
Fireplace Yes
Window Features Window Coverings
Appliance Dishwasher, Dryer, Gas Stove, Range Hood, Refrigerator, Washer
Laundry Laundry Room, Main Level
Exterior
Exterior Feature Landscaped, Privacy, Year Round Living
Garage Detached Garage, Asphalt
Garage Spaces 1.0
Utilities Available Cable Connected, Cable Available, Cell Service, Electricity Connected, Natural Gas Connected, Recycling Pickup, Street Lights, Phone Connected
Waterfront No
Roof Type Asphalt Shing
Street Surface Paved
Porch Patio
Lot Frontage 71.0
Lot Depth 116.0
Garage Yes
Building
Lot Description Urban, Irregular Lot, Ample Parking, Arts Centre, Business Centre, Dog Park, City Lot, Near Golf Course, Highway Access, Hospital, Landscaped, Library, Marina, Open Spaces, Park, Place of Worship, Playground Nearby, Public Parking, Public Transit, Rec./Community Centre, Regional Mall, Schools, Shopping Nearby
Faces North on Dufferin from Dundas St.
Foundation Poured Concrete
Sewer Sewer (Municipal)
Water Municipal-Metered
Architectural Style 1.5 Storey
Structure Type Vinyl Siding
New Construction No
Schools
Elementary Schools Queen Elizabeth/Prince Charles/Georges Vanier Catholic
High Schools East Side Secondary
Others
Senior Community false
Tax ID 404850114
Ownership Freehold/None






