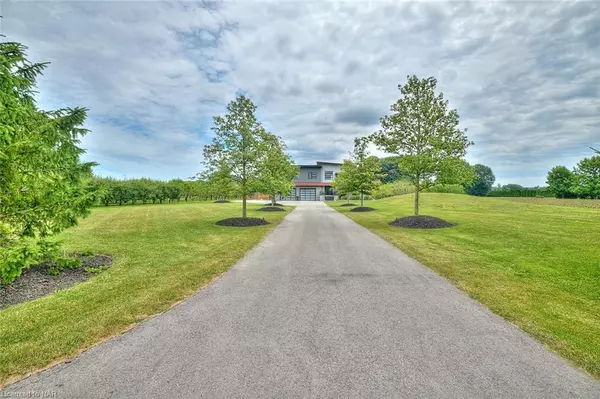
1508 Gregory Road St. Catharines, ON L2R 6P9
4 Beds
4 Baths
2,278 SqFt
UPDATED:
10/24/2024 04:34 PM
Key Details
Property Type Single Family Home
Sub Type Detached
Listing Status Active
Purchase Type For Sale
Square Footage 2,278 sqft
Price per Sqft $986
MLS Listing ID 40668460
Style Sidesplit
Bedrooms 4
Full Baths 3
Half Baths 1
Abv Grd Liv Area 3,290
Originating Board Niagara
Year Built 2019
Annual Tax Amount $10,951
Property Description
Location
Province ON
County Niagara
Area St. Catharines
Zoning A1
Direction Seventh Street to South Service Rd to Gregory Rd.
Rooms
Other Rooms Shed(s)
Basement Walk-Up Access, Full, Finished, Sump Pump
Kitchen 1
Interior
Interior Features Air Exchanger, Auto Garage Door Remote(s), Built-In Appliances
Heating Fireplace-Gas, Forced Air, Natural Gas, Radiant
Cooling Central Air
Fireplaces Number 1
Fireplaces Type Electric, Living Room
Fireplace Yes
Window Features Window Coverings
Appliance Water Heater Owned, Dishwasher, Dryer, Hot Water Tank Owned, Refrigerator, Stove, Washer
Laundry Electric Dryer Hookup, Upper Level, Washer Hookup
Exterior
Exterior Feature Landscape Lighting, Landscaped, Storage Buildings
Garage Attached Garage, Garage Door Opener, Asphalt
Garage Spaces 2.0
Fence Full
Pool Above Ground
Waterfront No
View Y/N true
View Orchard
Roof Type Membrane,Rolled/Hot Mop
Street Surface Paved
Handicap Access Open Floor Plan
Porch Patio
Lot Frontage 148.82
Lot Depth 821.15
Garage Yes
Building
Lot Description Rural, Rectangular, Ample Parking, Campground, Highway Access, Hospital, Landscaped, Major Highway, Shopping Nearby
Faces Seventh Street to South Service Rd to Gregory Rd.
Foundation Poured Concrete
Sewer Septic Tank
Water Cistern
Architectural Style Sidesplit
Structure Type Brick,Metal/Steel Siding,Stucco
New Construction Yes
Others
Senior Community No
Tax ID 461440153
Ownership Freehold/None






