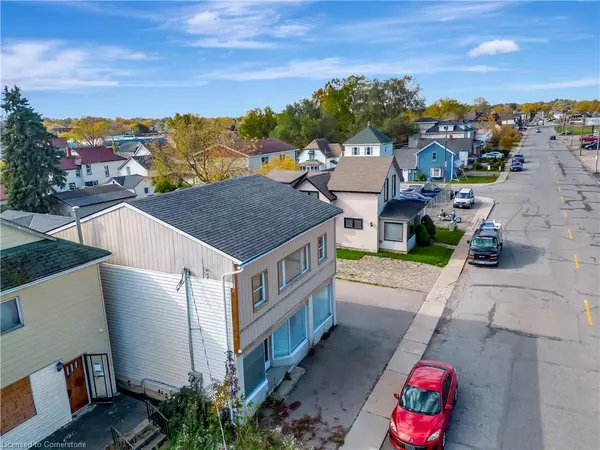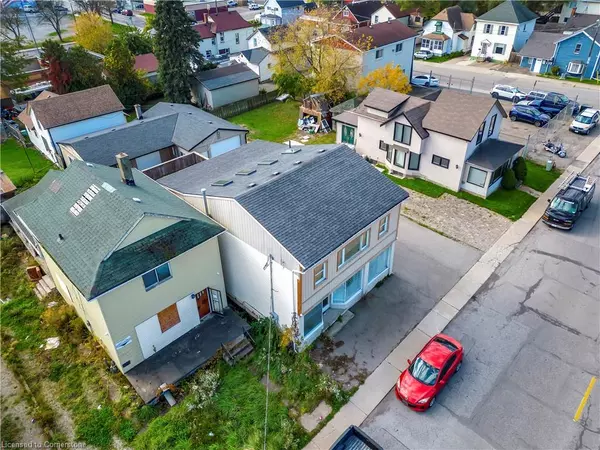
4528 Bridge Street Niagara Falls, ON L2E 2R7
2 Beds
3 Baths
2,061 SqFt
UPDATED:
11/18/2024 07:15 PM
Key Details
Property Type Single Family Home
Sub Type Detached
Listing Status Active
Purchase Type For Sale
Square Footage 2,061 sqft
Price per Sqft $337
MLS Listing ID 40668581
Style Two Story
Bedrooms 2
Full Baths 2
Half Baths 1
Abv Grd Liv Area 2,061
Originating Board Hamilton - Burlington
Annual Tax Amount $3,380
Property Description
Location
Province ON
County Niagara
Area Niagara Falls
Zoning CB
Direction From Stanley Ave, East on Bridge St. Between Victoria Ave and Niagara River Parkway.
Rooms
Basement Partial, Unfinished
Kitchen 2
Interior
Interior Features Accessory Apartment
Heating Forced Air, Natural Gas
Cooling Central Air
Fireplace No
Appliance Dryer, Refrigerator, Stove, Washer
Laundry Upper Level
Exterior
Garage Detached Garage
Garage Spaces 4.0
Waterfront No
Roof Type Asphalt Shing
Lot Frontage 50.0
Lot Depth 100.0
Garage Yes
Building
Lot Description Urban, City Lot, Public Transit
Faces From Stanley Ave, East on Bridge St. Between Victoria Ave and Niagara River Parkway.
Foundation Stone
Sewer Sewer (Municipal)
Water Municipal
Architectural Style Two Story
Structure Type Vinyl Siding
New Construction No
Others
Senior Community No
Tax ID 643280005
Ownership Freehold/None






