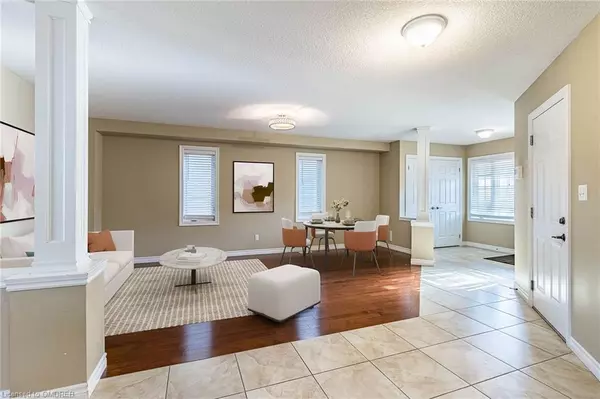
101 Norma Crescent Guelph, ON N1E 0K6
4 Beds
4 Baths
1,969 SqFt
UPDATED:
10/24/2024 07:55 PM
Key Details
Property Type Single Family Home
Sub Type Detached
Listing Status Active
Purchase Type For Sale
Square Footage 1,969 sqft
Price per Sqft $573
MLS Listing ID 40667878
Style Two Story
Bedrooms 4
Full Baths 3
Half Baths 1
Abv Grd Liv Area 2,992
Originating Board Oakville
Annual Tax Amount $6,479
Property Description
Stainless steel fridge, stove, dishwasher and built-in microwave. Washer & Dryer. All window coverings. All lighting fixtures. 2 GDO with remotes. Furnace & A/C replaced in 2022. Some pictures have been digitally staged.
Location
Province ON
County Wellington
Area City Of Guelph
Zoning R.1D-13
Direction Woodlawn Rd E / Victoria Rd N
Rooms
Basement Walk-Out Access, Full, Finished
Kitchen 1
Interior
Interior Features Ceiling Fan(s)
Heating Forced Air, Natural Gas
Cooling Central Air
Fireplace No
Appliance Built-in Microwave, Dishwasher, Dryer, Refrigerator, Stove, Washer
Laundry In-Suite
Exterior
Garage Detached Garage
Garage Spaces 2.0
Waterfront No
Waterfront Description Lake/Pond
Roof Type Asphalt Shing
Lot Frontage 39.09
Lot Depth 130.99
Garage Yes
Building
Lot Description Urban, Beach, Ravine
Faces Woodlawn Rd E / Victoria Rd N
Foundation Poured Concrete
Sewer Sewer (Municipal)
Water Municipal
Architectural Style Two Story
Structure Type Brick
New Construction No
Others
Senior Community No
Tax ID 713570595
Ownership Freehold/None






