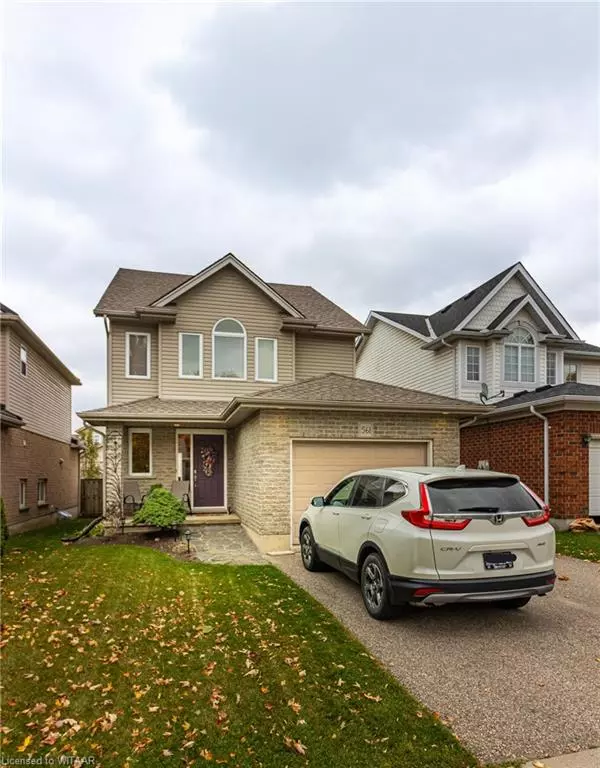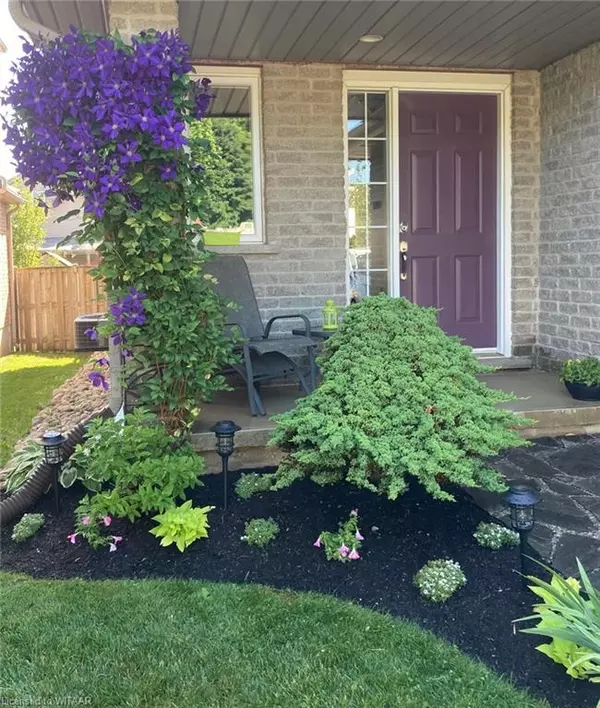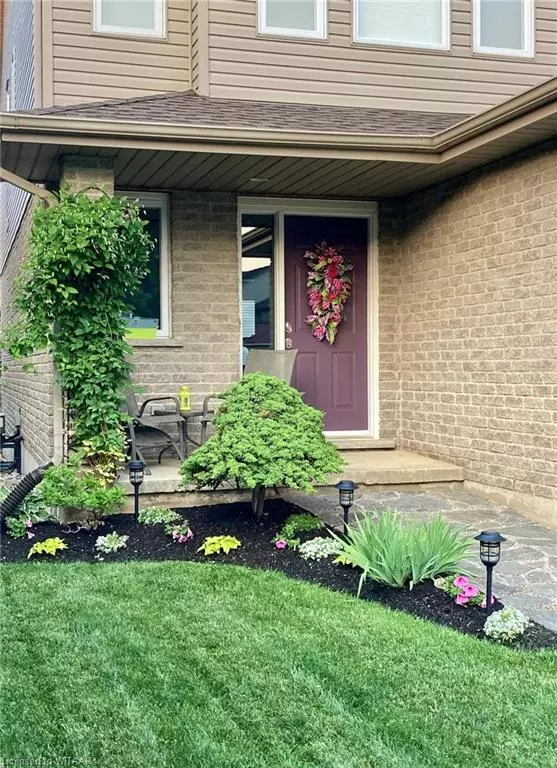
561 Sales Drive Woodstock, ON N4S 9A1
3 Beds
2 Baths
1,329 SqFt
UPDATED:
11/14/2024 08:17 PM
Key Details
Property Type Single Family Home
Sub Type Single Family Residence
Listing Status Active
Purchase Type For Sale
Square Footage 1,329 sqft
Price per Sqft $473
MLS Listing ID 40666406
Style Two Story
Bedrooms 3
Full Baths 1
Half Baths 1
Abv Grd Liv Area 1,993
Originating Board Woodstock-Ingersoll Tillsonburg
Annual Tax Amount $4,456
Property Description
Location
Province ON
County Oxford
Area Woodstock
Zoning R-2
Direction Drive South on Norwich Ave. to Parkinson Rd. turn West, drive to Finkle St. turn South to Pember's Pass turn West to Sales Dr then turn South to Address, the home is on the East side.
Rooms
Basement Full, Unfinished
Kitchen 1
Interior
Interior Features None
Heating Forced Air, Natural Gas
Cooling Central Air
Fireplace No
Appliance Dishwasher
Laundry Upper Level
Exterior
Exterior Feature Landscaped
Garage Attached Garage, Asphalt
Garage Spaces 1.0
Waterfront No
Roof Type Asphalt,Shingle
Porch Deck, Porch
Lot Frontage 32.9
Lot Depth 98.65
Garage Yes
Building
Lot Description Urban, Highway Access, Major Highway, Park, Place of Worship, Playground Nearby, Public Transit, Schools, Shopping Nearby
Faces Drive South on Norwich Ave. to Parkinson Rd. turn West, drive to Finkle St. turn South to Pember's Pass turn West to Sales Dr then turn South to Address, the home is on the East side.
Foundation Poured Concrete
Sewer Sewer (Municipal)
Water Municipal-Metered
Architectural Style Two Story
Structure Type Brick Veneer,Vinyl Siding
New Construction No
Schools
Elementary Schools Southside P.S.
High Schools St Mary'S S.S. Huron Park S.S.
Others
Senior Community false
Tax ID 000871089
Ownership Freehold/None






