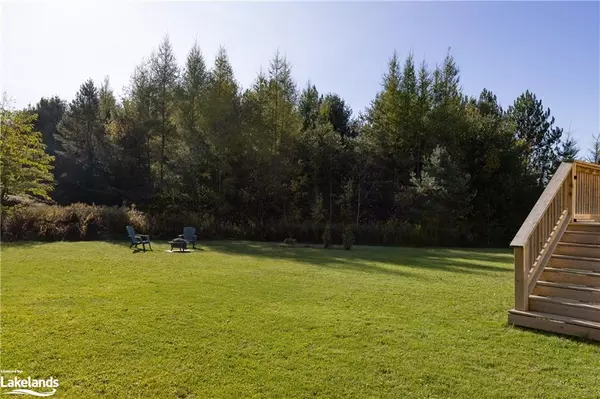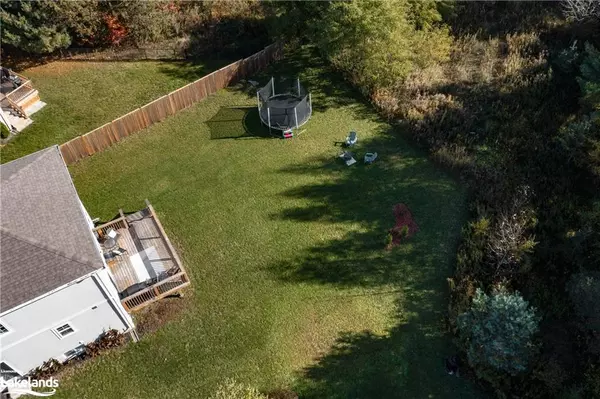
74 Fieldstream Chase Bracebridge, ON P1L 0A7
4 Beds
4 Baths
2,099 SqFt
UPDATED:
11/02/2024 09:07 PM
Key Details
Property Type Single Family Home
Sub Type Single Family Residence
Listing Status Active
Purchase Type For Sale
Square Footage 2,099 sqft
Price per Sqft $419
MLS Listing ID 40666373
Style Two Story
Bedrooms 4
Full Baths 3
Half Baths 1
Abv Grd Liv Area 3,029
Originating Board The Lakelands
Year Built 2018
Annual Tax Amount $4,969
Property Description
Hardwood floors welcome you into the dining and living spaces, a fireplace flickers in the background and recessed lighting sets the mood. Step outside onto the deck, where summer evenings await—picture smoky BBQs, a chilled drink in hand, and even a built-in gas hookup for effortless grilling.
Conveniently placed, the laundry/mudroom and 2pc bath are tucked away and adjacent the garage.
Upstairs, the primary suite is a retreat all its own! Spanning half of the top floor, it’s more than just a bedroom; it’s a place where the outside world fades away. Open the windows and let the forest air in. A walk-in closet with custom built-ins and a sleek ensuite make this space as functional as it is beautiful.
Hardwood floors, 2 sunlit guest beds and a full bath complete the upper level, but there’s more! The fully finished lower level is designed for flexibility: a cozy family room with a wet bar, 4th bedroom for guests, and 3-pc bath. Need storage? Plenty of it here, tucked away for when you need it, but never in the way. 74 Fieldstream Chase isn't just your next move—it's your fresh start, in a place where everyday moments become lasting memories!
Location
Province ON
County Muskoka
Area Bracebridge
Zoning R1-43
Direction HWY 11 - Taylor Rd - Manitoba Street - Douglas Dr - Fieldstream Chase - SOP.
Rooms
Basement Full, Finished
Kitchen 1
Interior
Interior Features High Speed Internet, Auto Garage Door Remote(s), In-law Capability, Wet Bar
Heating Fireplace-Gas, Forced Air
Cooling Central Air
Fireplaces Number 1
Fireplaces Type Living Room, Gas
Fireplace Yes
Appliance Water Heater
Laundry Laundry Room, Main Level
Exterior
Exterior Feature Year Round Living
Garage Attached Garage, Asphalt
Garage Spaces 1.5
Utilities Available Cell Service, Electricity Connected, Garbage/Sanitary Collection, Natural Gas Connected, Recycling Pickup, Street Lights
Waterfront No
Waterfront Description River/Stream
View Y/N true
View Clear, Trees/Woods
Roof Type Asphalt Shing
Porch Deck
Lot Frontage 30.47
Lot Depth 155.47
Garage Yes
Building
Lot Description Urban, Pie Shaped Lot, Corner Lot, City Lot, Near Golf Course, Hospital, Library, Park, Playground Nearby, Public Transit, Ravine, Schools, Trails
Faces HWY 11 - Taylor Rd - Manitoba Street - Douglas Dr - Fieldstream Chase - SOP.
Foundation Poured Concrete
Sewer Sewer (Municipal)
Water Municipal
Architectural Style Two Story
Structure Type Vinyl Siding
New Construction Yes
Schools
Elementary Schools Bracebridge Public School
High Schools Bracebridge & Muskoka Lakes Secondary School
Others
Senior Community false
Tax ID 481170493
Ownership Freehold/None






