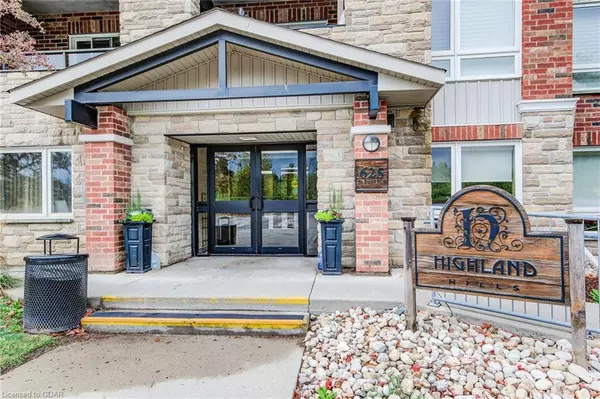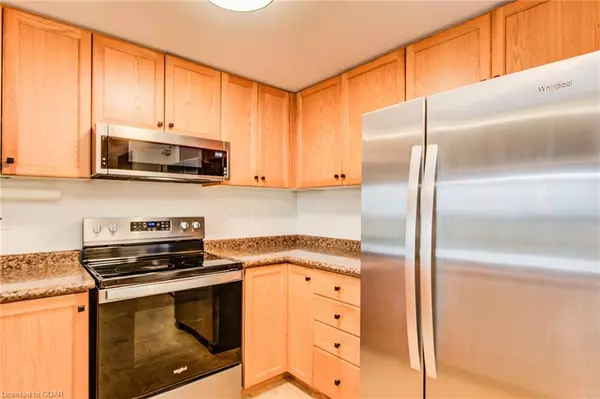
625 St David Street S #412 Fergus, ON N1M 0A8
3 Beds
2 Baths
1,115 SqFt
UPDATED:
11/16/2024 09:01 PM
Key Details
Property Type Condo
Sub Type Condo/Apt Unit
Listing Status Active
Purchase Type For Sale
Square Footage 1,115 sqft
Price per Sqft $555
MLS Listing ID 40669082
Style 1 Storey/Apt
Bedrooms 3
Full Baths 2
HOA Fees $420/mo
HOA Y/N Yes
Abv Grd Liv Area 1,115
Originating Board Guelph & District
Year Built 2011
Annual Tax Amount $3,245
Property Description
Location
Province ON
County Wellington
Area Centre Wellington
Zoning Residential
Direction Tower Street North, Right on Belsyde, Left on St. David
Rooms
Other Rooms None
Basement None
Kitchen 1
Interior
Heating Electric Forced Air
Cooling Central Air
Fireplace No
Window Features Window Coverings
Appliance Water Heater, Dishwasher, Dryer, Disposal, Refrigerator, Washer
Laundry In-Suite
Exterior
Exterior Feature Balcony
Garage Asphalt, Built-In, Exclusive
Garage Spaces 1.0
Utilities Available Cable Available, Electricity Connected, Garbage/Sanitary Collection, High Speed Internet Avail, Recycling Pickup, Street Lights, Phone Connected
Waterfront No
Roof Type Asphalt Shing
Porch Open
Garage No
Building
Lot Description Urban, Dog Park, City Lot, Library, Park, Place of Worship, Playground Nearby, Quiet Area, Rec./Community Centre, School Bus Route, Schools, Shopping Nearby
Faces Tower Street North, Right on Belsyde, Left on St. David
Foundation Block
Sewer Sewer (Municipal)
Water Municipal
Architectural Style 1 Storey/Apt
Structure Type Brick
New Construction No
Schools
Elementary Schools Jd Hogarth Public School
Others
HOA Fee Include Insurance,Building Maintenance,Common Elements,Maintenance Grounds,Parking,Trash,Snow Removal
Senior Community false
Tax ID 718770085
Ownership Condominium






