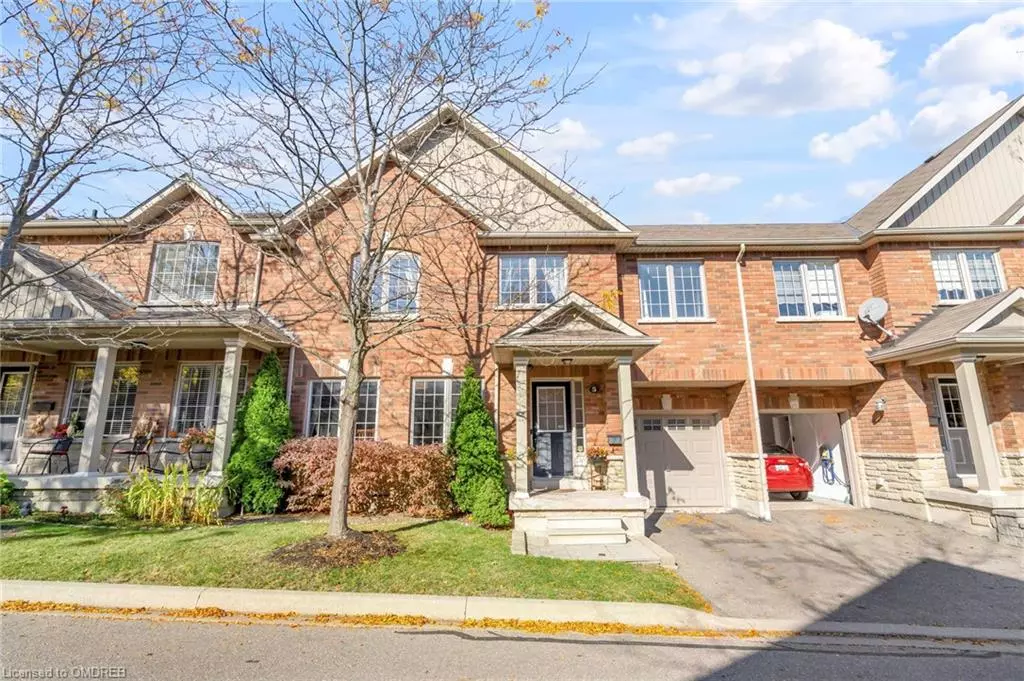
3040 Fifth Line W #5 Mississauga, ON L5L 0A4
3 Beds
4 Baths
1,412 SqFt
UPDATED:
11/12/2024 01:06 PM
Key Details
Property Type Townhouse
Sub Type Row/Townhouse
Listing Status Active
Purchase Type For Sale
Square Footage 1,412 sqft
Price per Sqft $654
MLS Listing ID 40663316
Style Two Story
Bedrooms 3
Full Baths 3
Half Baths 1
HOA Fees $367/mo
HOA Y/N Yes
Abv Grd Liv Area 1,993
Originating Board Oakville
Annual Tax Amount $4,913
Property Description
As you enter, you’ll be greeted by a bright and spacious main floor adorned with hardwood flooring, creating a warm and inviting ambiance. The updated kitchen, remodeled in 2019, featuring sleek stainless steel appliances and ample counter space. Enjoy seamless indoor-outdoor living with a walkout to your private patio, perfect for entertaining or relaxing.
Upstairs, you’ll find three spacious bedrooms, each offering a comfortable retreat. The luxurious primary suite boasts a large ensuite bathroom, complemented by a second bathroom that serves the additional bedrooms, both showcasing elegant updated stone countertops.
This condo townhome is not only a perfect blend of style and comfort but also conveniently located close to shops and restaurants. With easy access to major highways, commuting is a breeze. Plus, the low maintenance fees make this an exceptional opportunity!
Don’t miss your chance to own this remarkable property. Schedule your viewing today!
Location
Province ON
County Peel
Area Ms - Mississauga
Zoning RR
Direction Dundas St W to Fifth Line W
Rooms
Basement Full, Finished
Kitchen 1
Interior
Interior Features Other
Heating Forced Air, Natural Gas
Cooling Central Air
Fireplace No
Exterior
Garage Attached Garage
Garage Spaces 1.0
Waterfront No
Roof Type Asphalt Shing
Porch Terrace
Garage Yes
Building
Lot Description Urban, Airport, Hospital, Library, Major Highway, Park, Place of Worship, Playground Nearby, Public Transit, Rec./Community Centre, Schools, Shopping Nearby, Trails
Faces Dundas St W to Fifth Line W
Sewer Sewer (Municipal)
Water Municipal
Architectural Style Two Story
Structure Type Brick
New Construction No
Others
HOA Fee Include Insurance,Maintenance Grounds,Parking,Snow Removal
Senior Community No
Tax ID 198250011
Ownership Condominium






