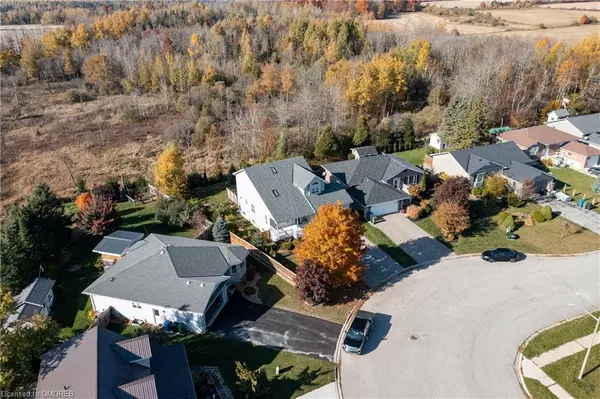
16 Wilson Crescent Dundalk, ON N0C 1B0
4 Beds
4 Baths
1,843 SqFt
UPDATED:
11/18/2024 04:29 PM
Key Details
Property Type Single Family Home
Sub Type Detached
Listing Status Active Under Contract
Purchase Type For Sale
Square Footage 1,843 sqft
Price per Sqft $366
MLS Listing ID 40669549
Style Two Story
Bedrooms 4
Full Baths 2
Half Baths 2
Abv Grd Liv Area 2,728
Originating Board Oakville
Annual Tax Amount $3,809
Property Description
Location
Province ON
County Grey
Area Southgate
Zoning R
Direction Main / Osprey
Rooms
Basement Full, Finished
Kitchen 1
Interior
Interior Features Auto Garage Door Remote(s), Central Vacuum
Heating Forced Air, Natural Gas
Cooling Central Air
Fireplace No
Appliance Garborator, Water Heater Owned, Dryer, Refrigerator, Stove, Washer
Exterior
Garage Attached Garage
Garage Spaces 2.0
Waterfront No
Roof Type Asphalt Shing
Porch Deck
Lot Frontage 50.98
Garage Yes
Building
Lot Description Urban, Landscaped, Schools, Shopping Nearby
Faces Main / Osprey
Foundation Concrete Perimeter
Sewer Sewer (Municipal)
Water Municipal
Architectural Style Two Story
Structure Type Vinyl Siding
New Construction No
Others
Senior Community No
Tax ID 372670162
Ownership Freehold/None






