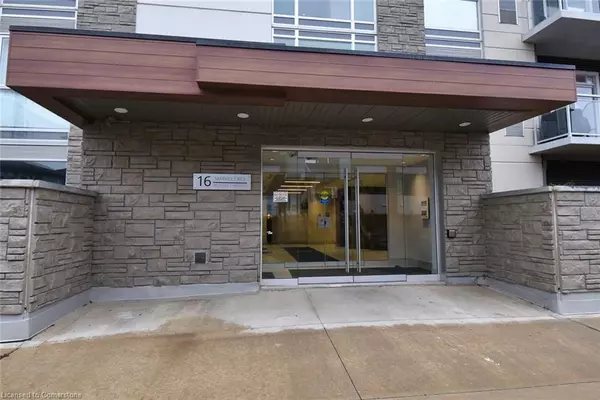
16 Markle Crescent #315 Ancaster, ON L9G 3K9
1 Bed
1 Bath
740 SqFt
UPDATED:
10/28/2024 02:08 PM
Key Details
Property Type Condo
Sub Type Condo/Apt Unit
Listing Status Active
Purchase Type For Sale
Square Footage 740 sqft
Price per Sqft $831
MLS Listing ID 40669577
Style 1 Storey/Apt
Bedrooms 1
Full Baths 1
HOA Fees $373/mo
HOA Y/N Yes
Abv Grd Liv Area 740
Originating Board Hamilton - Burlington
Annual Tax Amount $3,774
Property Description
Location
Province ON
County Hamilton
Area 42 - Ancaster
Zoning Res
Direction Off Garner Road, North of Shaver Road
Rooms
Basement None
Kitchen 1
Interior
Interior Features Auto Garage Door Remote(s)
Heating Natural Gas
Cooling Central Air
Fireplace No
Window Features Window Coverings
Appliance Dryer, Washer
Laundry In-Suite
Exterior
Garage Spaces 1.0
Waterfront No
Roof Type Asphalt Shing
Porch Terrace
Garage Yes
Building
Lot Description Urban, Park, Schools
Faces Off Garner Road, North of Shaver Road
Foundation Poured Concrete
Sewer Sewer (Municipal)
Water Municipal
Architectural Style 1 Storey/Apt
Structure Type Brick Veneer
New Construction No
Others
HOA Fee Include Insurance,Common Elements,Maintenance Grounds,Parking
Senior Community No
Tax ID 186000089
Ownership Condominium






