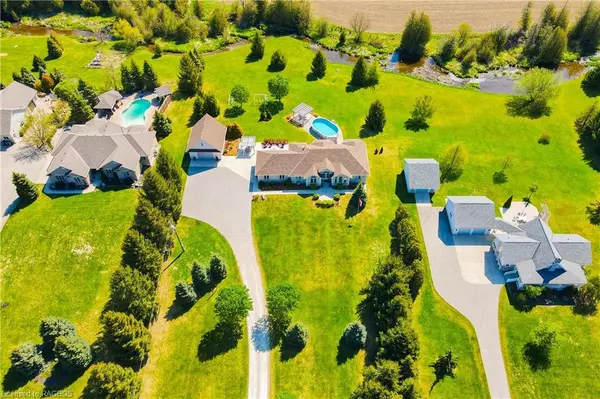
411317 Southgate Sideroad 41 Southgate, ON N0G 2L0
3 Beds
3 Baths
1,797 SqFt
UPDATED:
10/29/2024 01:03 PM
Key Details
Property Type Single Family Home
Sub Type Single Family Residence
Listing Status Active
Purchase Type For Sale
Square Footage 1,797 sqft
Price per Sqft $722
MLS Listing ID 40670230
Style Bungalow
Bedrooms 3
Full Baths 2
Half Baths 1
Abv Grd Liv Area 3,483
Originating Board Grey Bruce Owen Sound
Year Built 2003
Annual Tax Amount $6,758
Property Description
Location
Province ON
County Grey
Area Southgate
Zoning R6-28, EP
Direction From Highway 6 in Mount Forest, turn east at Sligo Road and follow around the bend to 411317 on the East side of the road
Rooms
Other Rooms Gazebo, Workshop
Basement Separate Entrance, Walk-Out Access, Walk-Up Access, Full, Finished
Kitchen 1
Interior
Interior Features High Speed Internet, Central Vacuum, Air Exchanger, Auto Garage Door Remote(s), Ceiling Fan(s), Work Bench
Heating Forced Air, Natural Gas
Cooling Central Air
Fireplaces Number 1
Fireplaces Type Recreation Room, Wood Burning Stove
Fireplace Yes
Window Features Window Coverings
Appliance Water Heater Owned, Water Softener, Built-in Microwave, Dishwasher, Hot Water Tank Owned, Refrigerator, Stove
Laundry Main Level
Exterior
Exterior Feature Landscaped
Garage Attached Garage, Detached Garage, Garage Door Opener
Garage Spaces 4.0
Pool Above Ground
Utilities Available Cell Service, Electricity Connected, Fibre Optics, Garbage/Sanitary Collection, Natural Gas Connected, Recycling Pickup, Phone Connected
Waterfront No
Waterfront Description River/Stream
View Y/N true
View Creek/Stream, Park/Greenbelt, Trees/Woods
Roof Type Asphalt Shing
Street Surface Paved
Porch Patio
Lot Frontage 165.0
Lot Depth 660.0
Garage Yes
Building
Lot Description Rural, Rectangular, Near Golf Course, Hospital, Landscaped, Library, Park, Place of Worship, Playground Nearby, Quiet Area, Rec./Community Centre, School Bus Route, Schools, Shopping Nearby
Faces From Highway 6 in Mount Forest, turn east at Sligo Road and follow around the bend to 411317 on the East side of the road
Foundation Concrete Perimeter
Sewer Septic Tank
Water Drilled Well
Architectural Style Bungalow
Structure Type Stone
New Construction Yes
Schools
Elementary Schools Egremont Public, St. Mary'S Catholic
High Schools Wellington Heights
Others
Senior Community false
Tax ID 372870124
Ownership Freehold/None






