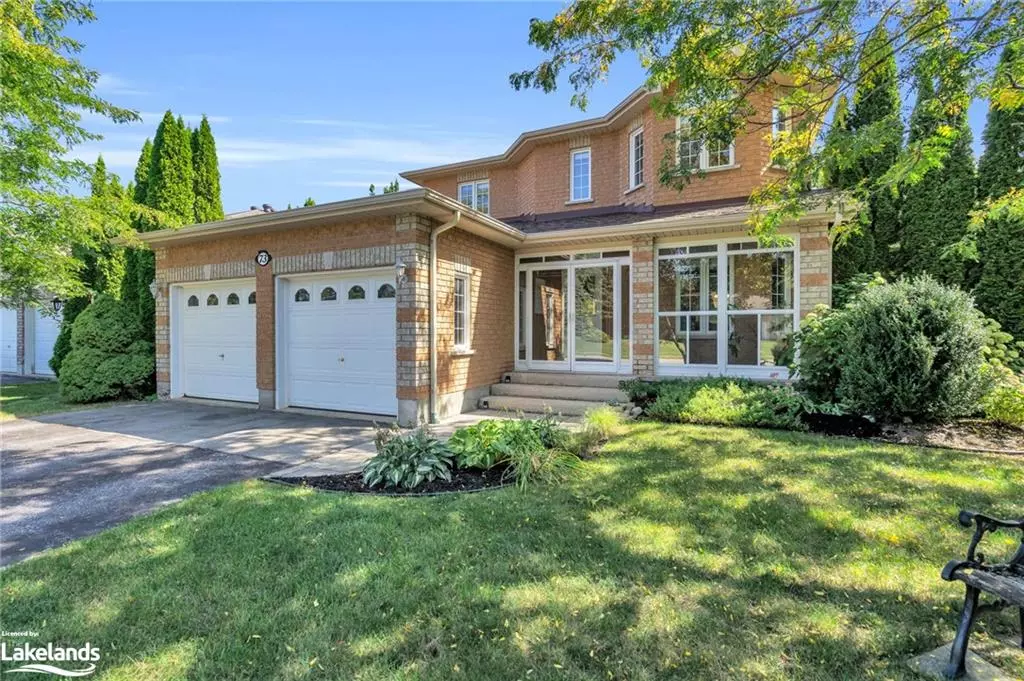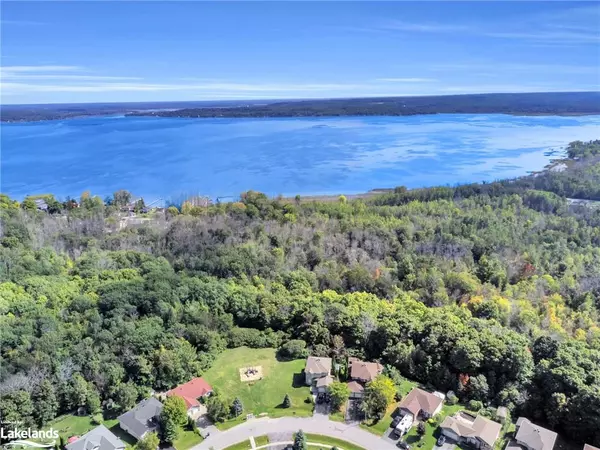
73 Anderson Crescent Victoria Harbour, ON L0K 2A0
4 Beds
4 Baths
2,190 SqFt
UPDATED:
10/29/2024 02:05 PM
Key Details
Property Type Single Family Home
Sub Type Single Family Residence
Listing Status Active
Purchase Type For Sale
Square Footage 2,190 sqft
Price per Sqft $374
MLS Listing ID 40670447
Style Two Story
Bedrooms 4
Full Baths 3
Half Baths 1
Abv Grd Liv Area 3,361
Originating Board The Lakelands
Year Built 2004
Annual Tax Amount $4,335
Lot Size 8,102 Sqft
Acres 0.186
Property Description
Location
Province ON
County Simcoe County
Area Tay
Zoning R2
Direction From Highway 12, North on Park St, Drive 2km, East onto Anderson Cres.
Rooms
Other Rooms Gazebo, Shed(s)
Basement Walk-Out Access, Full, Finished
Kitchen 1
Interior
Interior Features High Speed Internet, Central Vacuum, Auto Garage Door Remote(s), Ceiling Fan(s)
Heating Fireplace-Gas, Forced Air, Natural Gas
Cooling Central Air
Fireplaces Number 1
Fireplaces Type Gas
Fireplace Yes
Appliance Dishwasher, Gas Oven/Range, Range Hood, Refrigerator, Washer
Laundry Main Level
Exterior
Garage Attached Garage, Garage Door Opener, Asphalt
Garage Spaces 2.0
Utilities Available Cable Connected, Cell Service, Electricity Connected, Natural Gas Connected, Recycling Pickup, Street Lights, Phone Connected
Waterfront No
Waterfront Description Access to Water
View Y/N true
View Forest
Roof Type Asphalt Shing
Lot Frontage 59.84
Lot Depth 137.96
Garage Yes
Building
Lot Description Urban, Beach, Marina, Park, Rec./Community Centre, School Bus Route, Schools, Trails
Faces From Highway 12, North on Park St, Drive 2km, East onto Anderson Cres.
Foundation Poured Concrete
Sewer Sewer (Municipal)
Water Municipal
Architectural Style Two Story
Structure Type Brick,Wood Siding
New Construction No
Others
Senior Community false
Tax ID 584900278
Ownership Freehold/None






