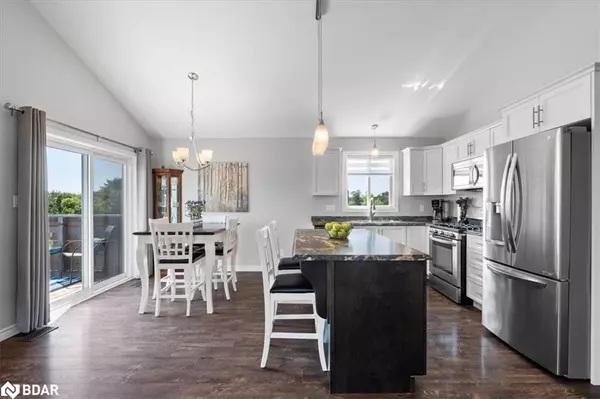
17 Denyes Road Plainfield, ON K0K 2V0
4 Beds
3 Baths
1,148 SqFt
UPDATED:
11/20/2024 05:05 AM
Key Details
Property Type Single Family Home
Sub Type Single Family Residence
Listing Status Active Under Contract
Purchase Type For Sale
Square Footage 1,148 sqft
Price per Sqft $718
MLS Listing ID 40670790
Style Bungalow Raised
Bedrooms 4
Full Baths 3
Abv Grd Liv Area 1,860
Originating Board Barrie
Year Built 2016
Annual Tax Amount $4,260
Lot Size 16.560 Acres
Acres 16.56
Property Description
Location
Province ON
County Hastings
Area Belleville
Zoning RU
Direction Highway 37 North to Denyes Road
Rooms
Other Rooms Gazebo, Sauna, Shed(s)
Basement Full, Finished, Sump Pump
Kitchen 1
Interior
Interior Features High Speed Internet, Auto Garage Door Remote(s), Central Vacuum Roughed-in, In-law Capability, Sewage Pump, Upgraded Insulation, Water Treatment
Heating Forced Air-Propane
Cooling Central Air
Fireplaces Number 1
Fireplaces Type Free Standing, Propane, Recreation Room
Fireplace Yes
Appliance Water Heater, Water Softener, Built-in Microwave, Dishwasher, Dryer, Refrigerator, Stove, Washer
Laundry Main Level
Exterior
Exterior Feature Landscaped, Year Round Living
Garage Attached Garage, Asphalt, Inside Entry
Garage Spaces 2.0
Fence Fence - Partial
Utilities Available Cable Available, Cell Service, Electricity Connected, Fibre Optics, Garbage/Sanitary Collection, Recycling Pickup, Phone Available
Waterfront No
Waterfront Description River/Stream
View Y/N true
View Forest, Meadow, Panoramic, Trees/Woods
Roof Type Asphalt Shing
Street Surface Paved
Porch Deck
Lot Frontage 105.36
Garage Yes
Building
Lot Description Rural, Irregular Lot, Ample Parking, Near Golf Course, Highway Access, Park, School Bus Route, Schools, Shopping Nearby, Trails
Faces Highway 37 North to Denyes Road
Foundation Poured Concrete
Sewer Septic Tank
Water Drilled Well
Architectural Style Bungalow Raised
Structure Type Stone,Vinyl Siding
New Construction No
Schools
Elementary Schools Holy Rosary, Nicholson, St. Michael, Foxboro/Harmony
High Schools St. Theresa, Nicholson, Bayside Secondary
Others
Senior Community false
Tax ID 405320108
Ownership Freehold/None






