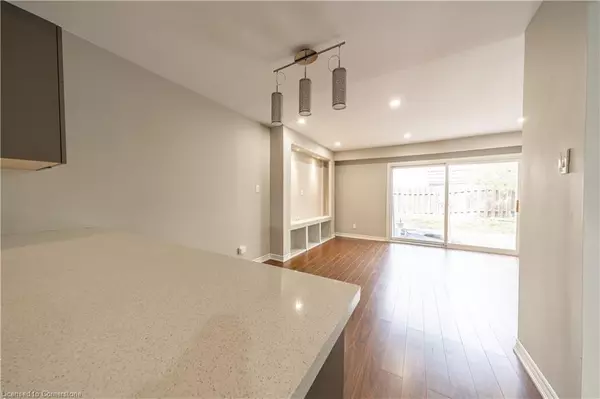
913 Carnaby Crescent Oshawa, ON L1G 2Y7
5 Beds
4 Baths
1,203 SqFt
UPDATED:
10/29/2024 07:37 PM
Key Details
Property Type Single Family Home
Sub Type Detached
Listing Status Active
Purchase Type For Rent
Square Footage 1,203 sqft
MLS Listing ID 40670834
Style Two Story
Bedrooms 5
Full Baths 3
Half Baths 1
Abv Grd Liv Area 1,203
Originating Board Mississauga
Property Description
Location
Province ON
County Durham
Area Oshawa
Zoning R1-C
Direction Ritson/Wilson/Taunton/Rossland
Rooms
Basement Full, Finished
Kitchen 1
Interior
Interior Features Other
Heating Forced Air, Natural Gas
Cooling Central Air
Fireplace No
Appliance Dishwasher, Dryer, Range Hood, Refrigerator, Stove, Washer
Laundry In-Suite
Exterior
Garage Attached Garage
Garage Spaces 1.0
Waterfront No
Lot Frontage 45.75
Lot Depth 93.29
Garage Yes
Building
Lot Description Hospital, Major Highway, Park, Public Transit, Rec./Community Centre, Regional Mall, Schools
Faces Ritson/Wilson/Taunton/Rossland
Sewer Sewer (Municipal)
Water Municipal
Architectural Style Two Story
Structure Type Brick Veneer,Vinyl Siding
New Construction No
Others
Senior Community No
Tax ID 162760211
Ownership Freehold/None






