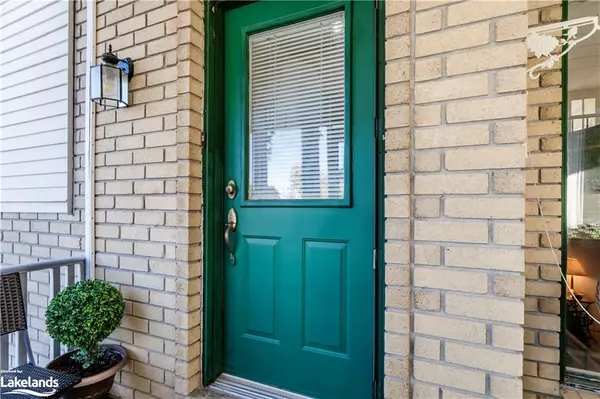
671 Algonquin Drive Midland, ON L4R 4R5
3 Beds
2 Baths
1,050 SqFt
UPDATED:
11/11/2024 07:46 PM
Key Details
Property Type Single Family Home
Sub Type Detached
Listing Status Active
Purchase Type For Sale
Square Footage 1,050 sqft
Price per Sqft $538
MLS Listing ID 40671266
Style Bungalow Raised
Bedrooms 3
Full Baths 1
Half Baths 1
Abv Grd Liv Area 1,750
Originating Board The Lakelands
Year Built 1986
Annual Tax Amount $3,789
Property Description
Location
Province ON
County Simcoe County
Area Md - Midland
Zoning RS2
Direction Galloway to Maxwell Ave to Algonquin Drive- Left
Rooms
Basement Separate Entrance, Full, Finished
Kitchen 1
Interior
Interior Features Central Vacuum, Ceiling Fan(s)
Heating Baseboard, Electric, Fireplace-Gas
Cooling None
Fireplace Yes
Window Features Window Coverings
Appliance Dishwasher, Dryer, Refrigerator, Stove, Washer
Exterior
Garage Attached Garage, Asphalt
Garage Spaces 1.0
Fence Full
Waterfront No
Roof Type Metal
Porch Deck
Lot Frontage 48.0
Lot Depth 109.0
Garage Yes
Building
Lot Description Urban, Irregular Lot, Quiet Area, Schools
Faces Galloway to Maxwell Ave to Algonquin Drive- Left
Foundation Concrete Block
Sewer Sewer (Municipal)
Water Municipal
Architectural Style Bungalow Raised
Structure Type Brick,Vinyl Siding
New Construction No
Others
Senior Community No
Tax ID 584730126
Ownership Freehold/None






