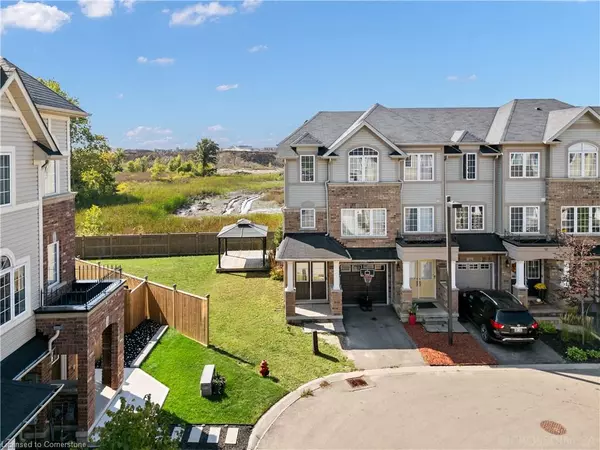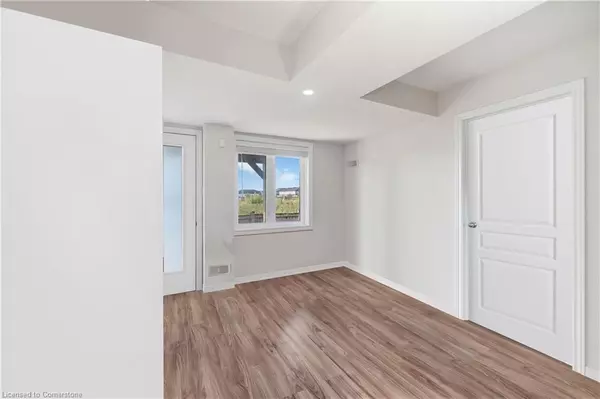
27 Mayland Trail Stoney Creek, ON L8J 0G4
3 Beds
3 Baths
1,739 SqFt
UPDATED:
11/15/2024 08:33 PM
Key Details
Property Type Townhouse
Sub Type Row/Townhouse
Listing Status Active
Purchase Type For Sale
Square Footage 1,739 sqft
Price per Sqft $442
MLS Listing ID 40671629
Style 3 Storey
Bedrooms 3
Full Baths 2
Half Baths 1
HOA Y/N Yes
Abv Grd Liv Area 1,739
Originating Board Hamilton - Burlington
Annual Tax Amount $4,780
Property Description
Penny Lane neighborhood. The main floor includes a versatile recreation room with access to a well-kept backyard and direct entry to the garage. On the second floor, you'll find a modern kitchen with a breakfast island, a spacious living area with hardwood floors, a powder room, and a dining area perfect for hosting guests. Each bedroom provides privacy and comfort, with the primary bedroom featuring a large closet, big windows, and a 4-piece ensuite bathroom. The backyard oasis includes a large private side yard, ideal for outdoor relaxation. Also features a large Gazebo with picturesque views. Laundry facilities are conveniently located on the third floor. This home is close to various amenities such as schools, parks, the scenic Albion Falls, restaurants, big box stores, and major roads including HWY20, Red Hill Parkway, QEW, and Lincoln Alexander Parkway.
Location
Province ON
County Hamilton
Area 50 - Stoney Creek
Zoning RM3-37
Direction Kenridge Terr & Mayland Trail
Rooms
Other Rooms Gazebo
Basement None
Kitchen 1
Interior
Interior Features Auto Garage Door Remote(s)
Heating Forced Air, Natural Gas
Cooling Central Air
Fireplace No
Appliance Water Heater, Dishwasher, Dryer, Range Hood, Refrigerator, Stove, Washer
Laundry In-Suite
Exterior
Garage Attached Garage, Asphalt
Garage Spaces 1.0
Waterfront No
Roof Type Asphalt Shing
Lot Frontage 19.48
Lot Depth 118.04
Garage Yes
Building
Lot Description Urban, Irregular Lot, Arts Centre, Hospital, Library, Park, Public Transit, Rec./Community Centre, Schools
Faces Kenridge Terr & Mayland Trail
Foundation Poured Concrete
Sewer Sewer (Municipal)
Water Municipal
Architectural Style 3 Storey
Structure Type Aluminum Siding,Brick
New Construction No
Others
HOA Fee Include Maintenance Grounds
Senior Community false
Tax ID 170900530
Ownership Freehold/None






