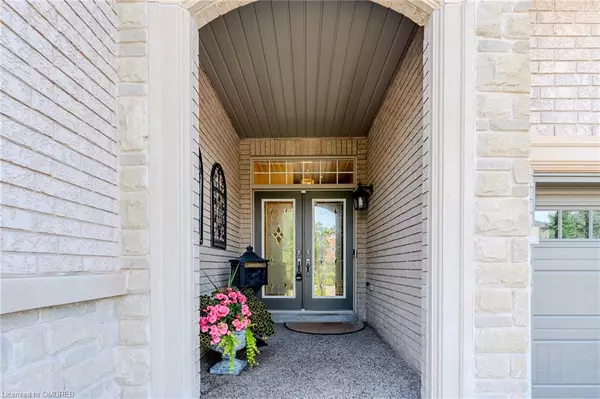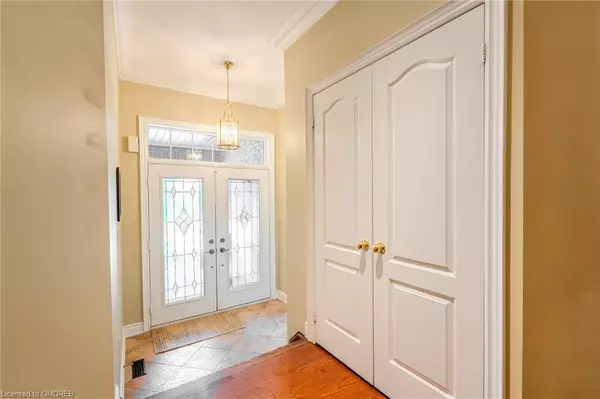
2254 Rockingham Drive #5 Oakville, ON L6H 7H8
4 Beds
4 Baths
2,386 SqFt
OPEN HOUSE
Sun Nov 24, 2:00pm - 4:00pm
UPDATED:
11/18/2024 08:27 PM
Key Details
Property Type Townhouse
Sub Type Row/Townhouse
Listing Status Active
Purchase Type For Sale
Square Footage 2,386 sqft
Price per Sqft $660
MLS Listing ID 40671766
Style Two Story
Bedrooms 4
Full Baths 3
Half Baths 1
HOA Fees $837/mo
HOA Y/N Yes
Abv Grd Liv Area 2,386
Originating Board Oakville
Annual Tax Amount $7,226
Property Description
Location
Province ON
County Halton
Area 1 - Oakville
Zoning RM1
Direction Ford Dr/Upper Middle Rd
Rooms
Basement Full, Finished
Kitchen 1
Interior
Interior Features Central Vacuum, Auto Garage Door Remote(s), Floor Drains, In-law Capability
Heating Natural Gas
Cooling Central Air
Fireplace No
Appliance Bar Fridge, Garborator, Microwave
Exterior
Garage Attached Garage, Garage Door Opener
Garage Spaces 2.0
Waterfront No
Roof Type Asphalt Shing
Garage Yes
Building
Lot Description Urban, Arts Centre, Cul-De-Sac, Ravine
Faces Ford Dr/Upper Middle Rd
Sewer Sewer (Municipal)
Water Municipal
Architectural Style Two Story
Structure Type Brick
New Construction No
Others
Senior Community false
Tax ID 257440005
Ownership Condominium






