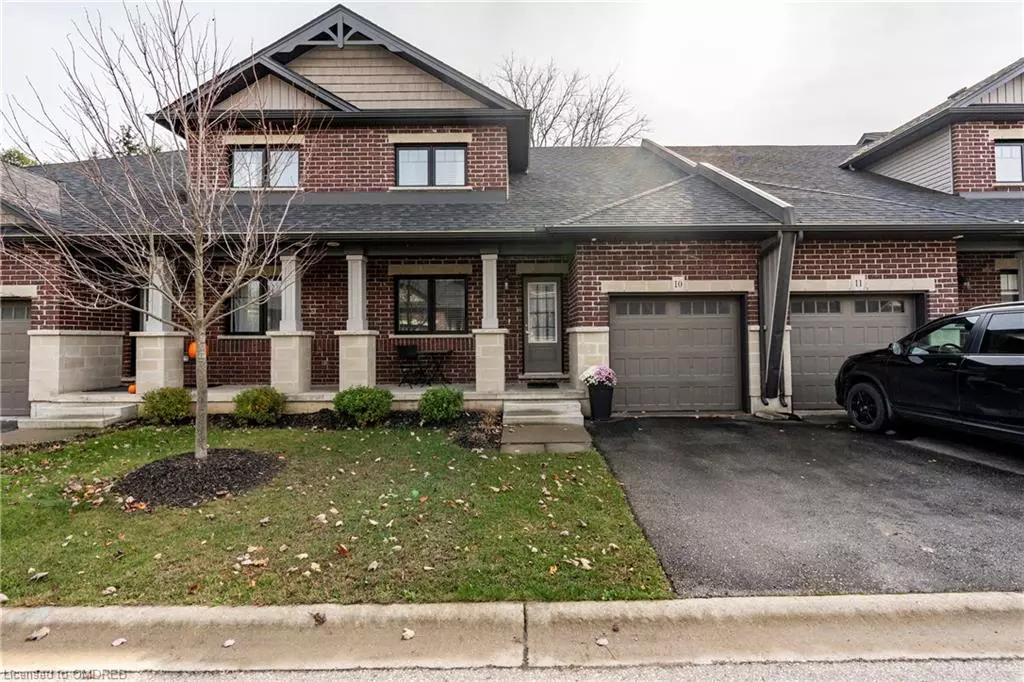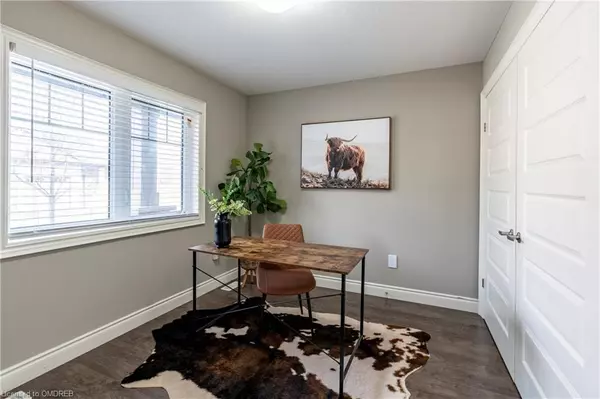
35 Chatfield Street #10 Ingersoll, ON N5C 3J8
5 Beds
3 Baths
1,445 SqFt
UPDATED:
10/31/2024 08:33 PM
Key Details
Property Type Townhouse
Sub Type Row/Townhouse
Listing Status Active
Purchase Type For Sale
Square Footage 1,445 sqft
Price per Sqft $442
MLS Listing ID 40671891
Style Bungaloft
Bedrooms 5
Full Baths 3
Abv Grd Liv Area 2,348
Originating Board Oakville
Annual Tax Amount $3,338
Property Description
Location
Province ON
County Oxford
Area Ingersoll
Zoning Residential
Direction 401 to Harris St/Oxford County Rd 119. Drive to Chatfield St
Rooms
Basement Full, Finished
Kitchen 1
Interior
Heating Forced Air
Cooling Central Air
Fireplace No
Appliance Water Heater, Built-in Microwave, Dishwasher, Gas Stove, Refrigerator
Exterior
Garage Attached Garage
Garage Spaces 1.0
Waterfront No
Roof Type Asphalt Shing
Lot Frontage 26.25
Lot Depth 82.62
Garage Yes
Building
Lot Description Urban, Quiet Area
Faces 401 to Harris St/Oxford County Rd 119. Drive to Chatfield St
Sewer Sewer (Municipal)
Water Municipal
Architectural Style Bungaloft
Structure Type Brick Veneer,Stone
New Construction No
Others
Senior Community No
Tax ID 004130010
Ownership Freehold/None






