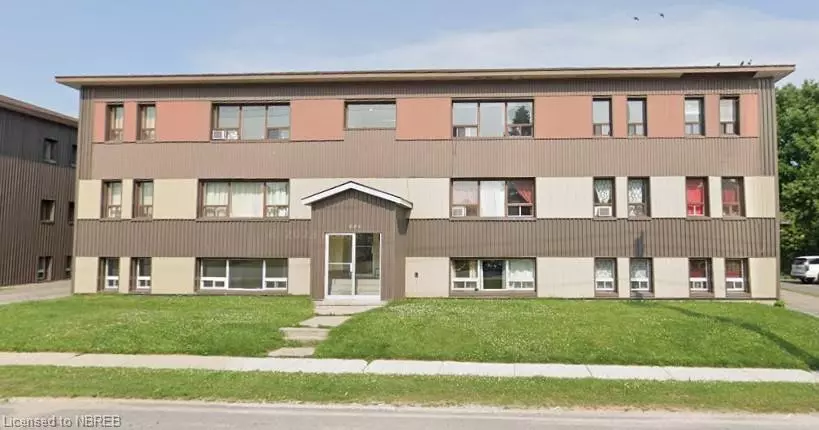
850 Clarence Street North Bay, ON P1B 3W2
16 Beds
12 Baths
6,400 SqFt
UPDATED:
11/20/2024 12:40 AM
Key Details
Property Type Multi-Family
Sub Type Multi Family
Listing Status Active Under Contract
Purchase Type For Sale
Square Footage 6,400 sqft
Price per Sqft $257
MLS Listing ID 40663794
Bedrooms 16
Abv Grd Liv Area 9,600
Originating Board North Bay
Year Built 1957
Annual Tax Amount $25,424
Property Description
Location
Province ON
County Nipissing
Area North Bay
Zoning RM4
Direction Algonquin Avenue to Jane Street. Follow Jane to Clarence.
Rooms
Other Rooms None
Basement Full, Finished
Kitchen 0
Interior
Interior Features Separate Hydro Meters, Other
Heating Natural Gas, Radiator
Cooling None
Fireplace No
Appliance Hot Water Tank Owned, Refrigerator, Stove
Laundry Coin Operated, Common Area
Exterior
Exterior Feature Controlled Entry, Private Entrance, Year Round Living
Garage Asphalt, Exclusive, Mutual/Shared
Waterfront No
Roof Type Asphalt Shing
Street Surface Paved
Handicap Access Accessible Public Transit Nearby
Lot Frontage 109.0
Lot Depth 107.32
Garage No
Building
Lot Description Square, Airport, Near Golf Course, Highway Access, Hospital, Major Anchor, Place of Worship, Playground Nearby, Public Transit, Regional Mall, School Bus Route, Schools, Shopping Nearby, Trails
Faces Algonquin Avenue to Jane Street. Follow Jane to Clarence.
Story 3
Foundation Block
Sewer Sewer (Municipal)
Water Municipal
Level or Stories 3
Structure Type Brick,Metal/Steel Siding
New Construction No
Others
Senior Community false
Tax ID 491600515
Ownership Freehold/None






