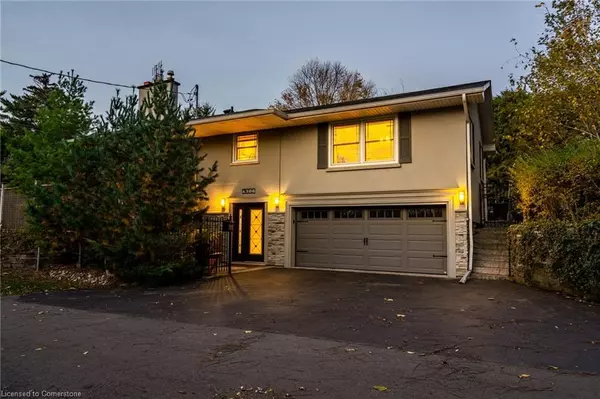
4306 Lakeshore Road Burlington, ON L7L 1A8
5 Beds
3 Baths
2,133 SqFt
UPDATED:
11/17/2024 09:04 PM
Key Details
Property Type Single Family Home
Sub Type Detached
Listing Status Active
Purchase Type For Sale
Square Footage 2,133 sqft
Price per Sqft $1,090
MLS Listing ID 40669382
Style Bungalow
Bedrooms 5
Full Baths 3
Abv Grd Liv Area 2,133
Originating Board Hamilton - Burlington
Year Built 1958
Annual Tax Amount $9,294
Property Description
Location
Province ON
County Halton
Area 33 - Burlington
Zoning R1.2
Direction Access from Secord Lane adjacent Paletta Lakeside Park; between Appleby Line and Walkers Line
Rooms
Basement Separate Entrance, Walk-Out Access, Full, Finished
Kitchen 2
Interior
Interior Features Central Vacuum, In-Law Floorplan, Sewage Pump
Heating Forced Air, Natural Gas
Cooling Central Air
Fireplaces Type Gas
Fireplace Yes
Window Features Window Coverings
Appliance Built-in Microwave, Dishwasher, Dryer, Gas Stove, Washer
Laundry In-Suite
Exterior
Garage Attached Garage, Garage Door Opener, Asphalt, Built-In
Garage Spaces 2.0
Waterfront No
Waterfront Description Lake/Pond
Roof Type Asphalt Shing
Lot Frontage 92.58
Lot Depth 126.88
Garage Yes
Building
Lot Description Urban, Rectangular, Park, Place of Worship, Public Transit, Schools
Faces Access from Secord Lane adjacent Paletta Lakeside Park; between Appleby Line and Walkers Line
Foundation Concrete Block
Sewer Septic Tank
Water Municipal
Architectural Style Bungalow
Structure Type Brick
New Construction No
Schools
Elementary Schools Pineland Public Schoolmohawk Harden Spsst. Raphael
High Schools Nelson High Schoolassumption Catholic Ss
Others
Senior Community No
Tax ID 070170004
Ownership Freehold/None






