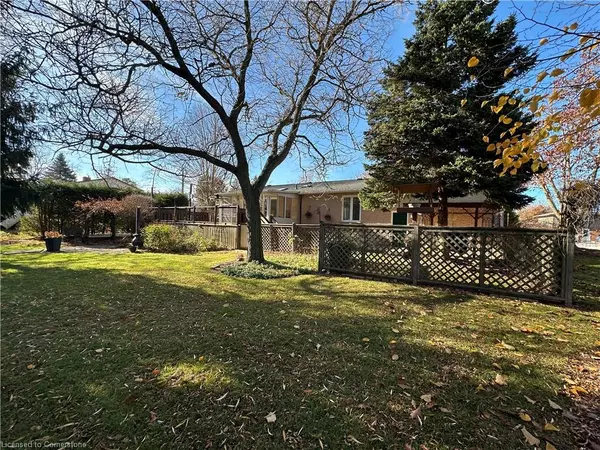
486 Toronto St Street Palmerston, ON N0G 2P0
4 Beds
3 Baths
1,400 SqFt
OPEN HOUSE
Sat Nov 23, 1:00pm - 3:00pm
UPDATED:
11/18/2024 05:04 PM
Key Details
Property Type Single Family Home
Sub Type Detached
Listing Status Active
Purchase Type For Sale
Square Footage 1,400 sqft
Price per Sqft $553
MLS Listing ID 40670656
Style Bungalow Raised
Bedrooms 4
Full Baths 2
Half Baths 1
Abv Grd Liv Area 1,400
Originating Board Waterloo Region
Annual Tax Amount $3,301
Property Description
•1.5-Car Garage: This attached garage provides ample storage with an upper mezzanine and access to an enclosed, fenced area—perfect for added privacy. • Double-Wide Driveway: The stamped concrete driveway offers generous parking space for family and guests. This AAA++ home is ready for you to move in and make it your own. Contact us today to schedule your viewing and discover the perfect blend of space, convenience, and charm in this exceptional property!
Location
Province ON
County Wellington
Area Minto
Zoning R2
Direction From Main St., turn onto Toronto St, follow to the property on the left hand side.
Rooms
Basement Full, Finished
Kitchen 1
Interior
Interior Features Water Treatment
Heating Electric, Fireplace-Gas
Cooling Other
Fireplace Yes
Window Features Window Coverings
Appliance Water Heater Owned, Water Softener, Dishwasher, Dryer, Refrigerator, Stove, Washer
Exterior
Garage Attached Garage
Garage Spaces 1.0
Waterfront No
Roof Type Asphalt Shing
Lot Frontage 75.1
Lot Depth 132.74
Garage Yes
Building
Lot Description Urban, Hospital, Library, Place of Worship, Playground Nearby, Rec./Community Centre
Faces From Main St., turn onto Toronto St, follow to the property on the left hand side.
Foundation Concrete Perimeter
Sewer Sewer (Municipal)
Water Municipal-Metered
Architectural Style Bungalow Raised
Structure Type Brick Veneer,Vinyl Siding
New Construction No
Others
Senior Community No
Tax ID 710390009
Ownership Freehold/None






