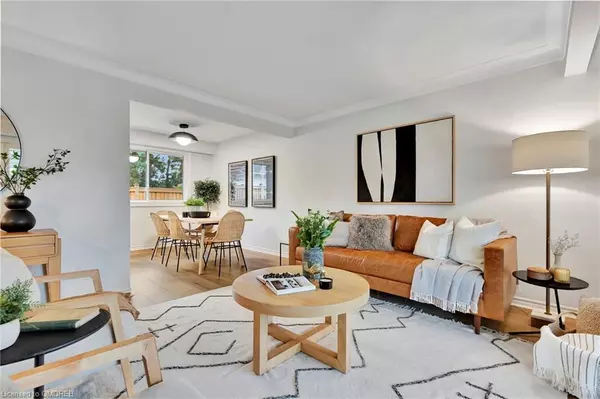
330 Duncombe Drive Burlington, ON L7L 4M1
3 Beds
2 Baths
1,178 SqFt
UPDATED:
11/03/2024 09:03 PM
Key Details
Property Type Single Family Home
Sub Type Detached
Listing Status Active
Purchase Type For Sale
Square Footage 1,178 sqft
Price per Sqft $1,017
MLS Listing ID 40672526
Style Sidesplit
Bedrooms 3
Full Baths 2
Abv Grd Liv Area 1,178
Originating Board Oakville
Annual Tax Amount $4,427
Property Description
Location
Province ON
County Halton
Area 33 - Burlington
Zoning R2.3
Direction Hampton Heath and Spruce
Rooms
Basement Full, Finished
Kitchen 1
Interior
Interior Features None
Heating Forced Air
Cooling Central Air
Fireplace No
Appliance Built-in Microwave, Dishwasher, Dryer, Refrigerator, Stove, Washer
Exterior
Waterfront No
Roof Type Asphalt Shing
Lot Frontage 108.0
Lot Depth 76.0
Garage No
Building
Lot Description Urban, Schools
Faces Hampton Heath and Spruce
Foundation Concrete Perimeter
Sewer Sewer (Municipal)
Water Municipal
Architectural Style Sidesplit
Structure Type Brick,Wood Siding
New Construction No
Others
Senior Community No
Tax ID 070080179
Ownership Freehold/None






