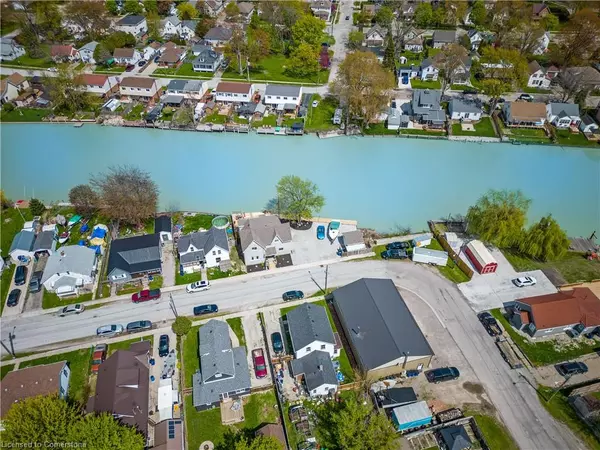
310 Emily Street Wallaceburg, ON N8A 4K3
4 Beds
2 Baths
1,755 SqFt
UPDATED:
11/02/2024 04:07 AM
Key Details
Property Type Single Family Home
Sub Type Single Family Residence
Listing Status Active
Purchase Type For Sale
Square Footage 1,755 sqft
Price per Sqft $282
MLS Listing ID 40671703
Style Two Story
Bedrooms 4
Full Baths 2
Abv Grd Liv Area 1,755
Originating Board Waterloo Region
Annual Tax Amount $1,867
Property Description
Location
Province ON
County Chatham-kent
Area Chatham
Zoning GC2
Direction Elizabeth Street - Emily Street
Rooms
Other Rooms Shed(s)
Basement Crawl Space, Unfinished
Kitchen 2
Interior
Interior Features High Speed Internet, Built-In Appliances, Ceiling Fan(s), In-law Capability
Heating Forced Air, Natural Gas
Cooling Central Air
Fireplaces Number 1
Fireplaces Type Gas
Fireplace Yes
Window Features Window Coverings
Appliance Water Heater, Dishwasher, Dryer, Microwave, Range Hood, Refrigerator, Stove, Washer
Laundry Electric Dryer Hookup, Laundry Room, Main Level, Washer Hookup
Exterior
Exterior Feature Fishing, Landscaped, Privacy, TV Tower/Antenna
Garage Gravel
Fence Fence - Partial
Utilities Available Cable Connected, Cell Service, Electricity Connected, Garbage/Sanitary Collection, Natural Gas Connected, Recycling Pickup, Street Lights, Phone Connected
Waterfront Yes
Waterfront Description River,Direct Waterfront,East,River Access,River Front,Seawall,Access to Water,River/Stream
View Y/N true
View City, Downtown, River, Water
Roof Type Asphalt Shing
Porch Deck, Porch
Lot Frontage 100.29
Garage No
Building
Lot Description Urban, Paved, Corner Lot, City Lot, Park, Place of Worship, Playground Nearby, Public Parking, Public Transit, Quiet Area, School Bus Route, Schools, Shopping Nearby, Trails
Faces Elizabeth Street - Emily Street
Foundation Concrete Block
Sewer Sewer (Municipal)
Water Municipal
Architectural Style Two Story
Structure Type Block,Shingle Siding,Vinyl Siding
New Construction No
Others
Senior Community false
Tax ID 005640087
Ownership Freehold/None






