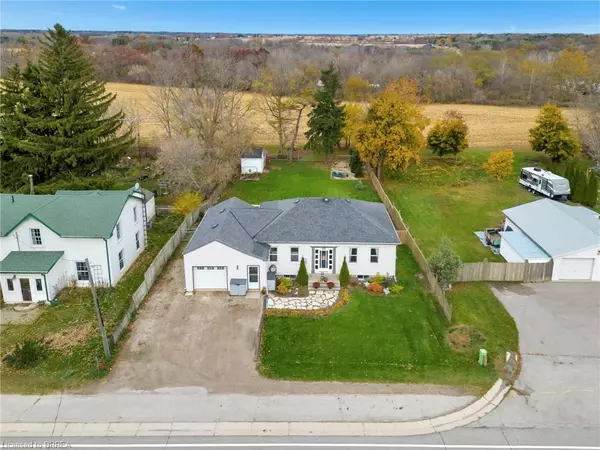
1283 Colborne Street W Mount Vernon, ON N3T 5L7
4 Beds
2 Baths
1,247 SqFt
UPDATED:
11/19/2024 02:17 PM
Key Details
Property Type Single Family Home
Sub Type Detached
Listing Status Active Under Contract
Purchase Type For Sale
Square Footage 1,247 sqft
Price per Sqft $493
MLS Listing ID 40670692
Style Bungalow
Bedrooms 4
Full Baths 2
Abv Grd Liv Area 2,181
Originating Board Brantford
Annual Tax Amount $2,773
Property Description
Location
Province ON
County Brant County
Area 2115 - Sw Rural
Zoning HR
Direction Travellling West on Colborne Street West house will be on the right hand side just past Mill Street.
Rooms
Other Rooms Shed(s)
Basement Full, Finished
Kitchen 1
Interior
Interior Features Other
Heating Forced Air, Natural Gas
Cooling Central Air
Fireplaces Number 1
Fireplaces Type Living Room, Gas
Fireplace Yes
Laundry Laundry Room, Main Level
Exterior
Garage Attached Garage
Garage Spaces 1.0
Fence Full
Waterfront No
Roof Type Asphalt Shing
Porch Deck
Lot Frontage 71.5
Lot Depth 165.0
Garage Yes
Building
Lot Description Urban, Rectangular, Schools, Shopping Nearby
Faces Travellling West on Colborne Street West house will be on the right hand side just past Mill Street.
Foundation Concrete Block
Sewer Septic Tank
Water Shared Well
Architectural Style Bungalow
Structure Type Aluminum Siding
New Construction No
Others
Senior Community No
Tax ID 320560038
Ownership Freehold/None






