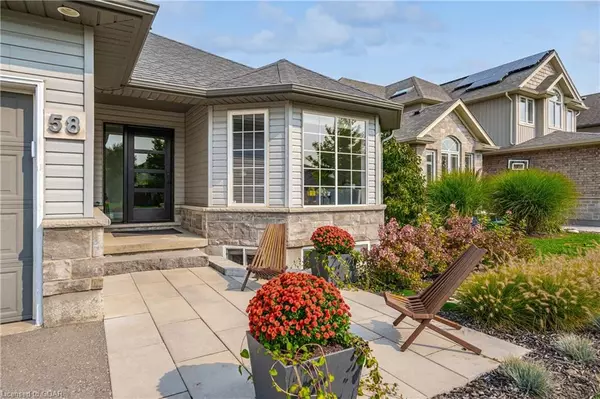
58 Clegg Rd Elora, ON N0B 1S0
6 Beds
4 Baths
1,759 SqFt
OPEN HOUSE
Sat Nov 23, 12:00pm - 2:00pm
UPDATED:
11/19/2024 02:48 PM
Key Details
Property Type Single Family Home
Sub Type Single Family Residence
Listing Status Active
Purchase Type For Sale
Square Footage 1,759 sqft
Price per Sqft $710
MLS Listing ID 40672440
Style Bungalow
Bedrooms 6
Full Baths 4
Abv Grd Liv Area 3,286
Originating Board Guelph & District
Year Built 2012
Annual Tax Amount $5,527
Property Description
Location
Province ON
County Wellington
Area Centre Wellington
Zoning R1C
Direction From Wellington Rd 7, turn east onto Woolwich St W, continue around the bend then quick turn north onto James St, then turn east onto Woolwich St E, then turn south onto Irvine St, then turn west onto Bricker Ave, then turn south onto Clegg Rd.
Rooms
Basement Separate Entrance, Full, Finished
Kitchen 2
Interior
Heating Forced Air, Natural Gas
Cooling Central Air
Fireplace No
Appliance Water Heater Owned, Water Softener, Dishwasher, Dryer, Freezer, Microwave, Refrigerator, Stove, Washer
Laundry In Basement, Main Level
Exterior
Exterior Feature Landscaped
Garage Attached Garage
Garage Spaces 2.0
Waterfront No
Waterfront Description River/Stream
Roof Type Asphalt Shing
Porch Deck
Lot Frontage 50.0
Lot Depth 144.32
Garage Yes
Building
Lot Description Urban, City Lot, Landscaped, Open Spaces, Park, Place of Worship, Playground Nearby, Quiet Area, Rec./Community Centre, Schools
Faces From Wellington Rd 7, turn east onto Woolwich St W, continue around the bend then quick turn north onto James St, then turn east onto Woolwich St E, then turn south onto Irvine St, then turn west onto Bricker Ave, then turn south onto Clegg Rd.
Foundation Poured Concrete
Sewer Sewer (Municipal)
Water Municipal
Architectural Style Bungalow
Structure Type Stone,Vinyl Siding
New Construction No
Schools
Elementary Schools Https://Www.Findmyschool.Ca/
High Schools Https://Www.Findmyschool.Ca/
Others
Senior Community false
Tax ID 714180341
Ownership Freehold/None






