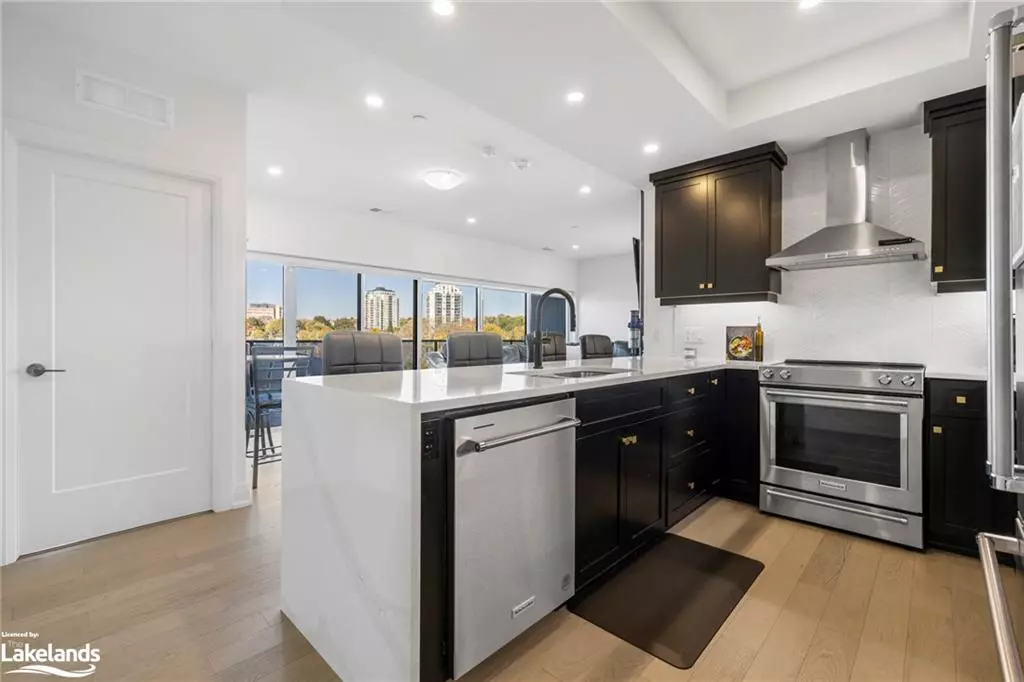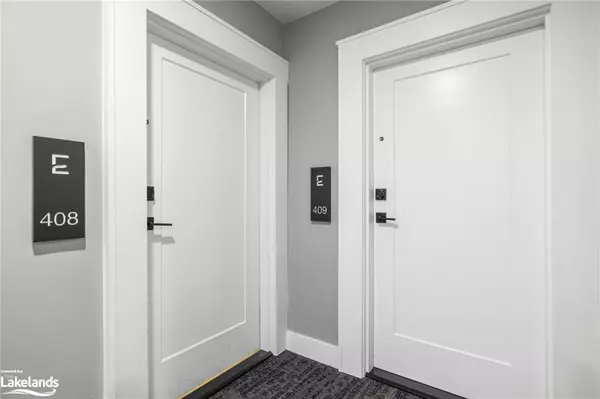
71 Wyndham Street #408 Guelph, ON N1E 0T7
2 Beds
2 Baths
1,445 SqFt
UPDATED:
11/11/2024 02:27 PM
Key Details
Property Type Condo
Sub Type Condo/Apt Unit
Listing Status Active
Purchase Type For Sale
Square Footage 1,445 sqft
Price per Sqft $570
MLS Listing ID 40673183
Style 1 Storey/Apt
Bedrooms 2
Full Baths 2
HOA Fees $665/mo
HOA Y/N Yes
Abv Grd Liv Area 1,445
Originating Board The Lakelands
Year Built 2023
Annual Tax Amount $4,673
Property Description
Location
Province ON
County Wellington
Area City Of Guelph
Zoning CR-7
Direction Drive east on Wellington street and make right onto Wyndham
Rooms
Basement None, Unfinished
Kitchen 1
Interior
Interior Features Other
Heating Forced Air
Cooling Central Air
Fireplace No
Window Features Window Coverings
Appliance Built-in Microwave, Dishwasher, Dryer, Gas Oven/Range, Range Hood, Washer
Laundry In-Suite
Exterior
Garage Spaces 1.0
Waterfront No
Waterfront Description River/Stream
View Y/N true
Roof Type Flat
Porch Terrace
Garage Yes
Building
Lot Description Urban, City Lot, Near Golf Course, Hospital, Landscaped, School Bus Route, Schools, Shopping Nearby, Trails, View from Escarpment, Visual Exposure
Faces Drive east on Wellington street and make right onto Wyndham
Foundation Concrete Perimeter
Sewer Sewer (Municipal)
Water Municipal
Architectural Style 1 Storey/Apt
Structure Type Brick
New Construction No
Others
HOA Fee Include Central Air Conditioning,Common Elements,Maintenance Grounds,Heat,Gas,Parking,Trash,Property Management Fees,Snow Removal,Water
Senior Community false
Tax ID 719890073
Ownership Condominium






