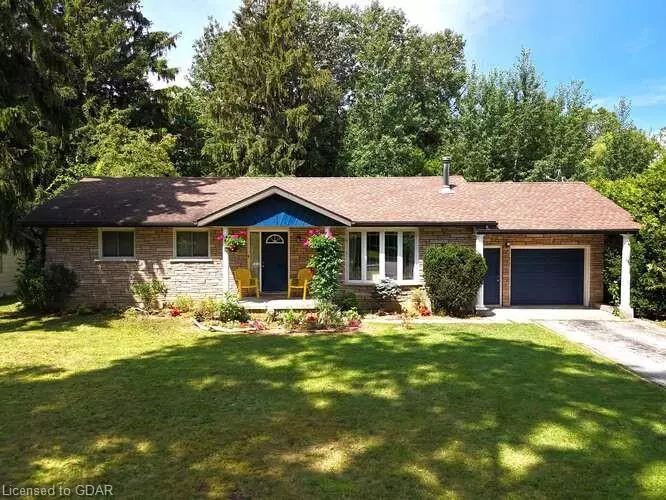
7 Stark Street Bayfield, ON N0M 1G0
2 Beds
2 Baths
1,477 SqFt
UPDATED:
11/04/2024 07:41 PM
Key Details
Property Type Single Family Home
Sub Type Single Family Residence
Listing Status Active
Purchase Type For Sale
Square Footage 1,477 sqft
Price per Sqft $460
MLS Listing ID 40673322
Style Bungalow
Bedrooms 2
Full Baths 1
Half Baths 1
Abv Grd Liv Area 1,477
Originating Board Guelph & District
Year Built 1982
Annual Tax Amount $3,257
Property Description
Location
Province ON
County Huron
Area Bluewater
Zoning R1
Direction From Main St head west on Cameron St then south on Stark and look for agent sign.
Rooms
Basement Partial, Unfinished
Kitchen 1
Interior
Interior Features High Speed Internet
Heating Forced Air, Natural Gas
Cooling Central Air
Fireplace No
Appliance Instant Hot Water, Dishwasher, Dryer, Freezer, Refrigerator, Stove, Washer
Laundry Inside, Main Level
Exterior
Exterior Feature Year Round Living
Garage Attached Garage, Inside Entry
Garage Spaces 1.0
Utilities Available Cable Connected, Electricity Connected, Garbage/Sanitary Collection, Natural Gas Connected, Recycling Pickup
Waterfront No
Roof Type Asphalt Shing
Porch Porch
Lot Frontage 81.72
Lot Depth 131.93
Garage Yes
Building
Lot Description Urban, Ample Parking, Beach, Quiet Area
Faces From Main St head west on Cameron St then south on Stark and look for agent sign.
Foundation Block, Concrete Perimeter
Sewer Sewer (Municipal)
Water Municipal-Metered
Architectural Style Bungalow
Structure Type Aluminum Siding,Brick Veneer
New Construction No
Schools
Elementary Schools Huron Centennial Ps
High Schools Central Huron Ss
Others
Senior Community false
Tax ID 412060188
Ownership Freehold/None






