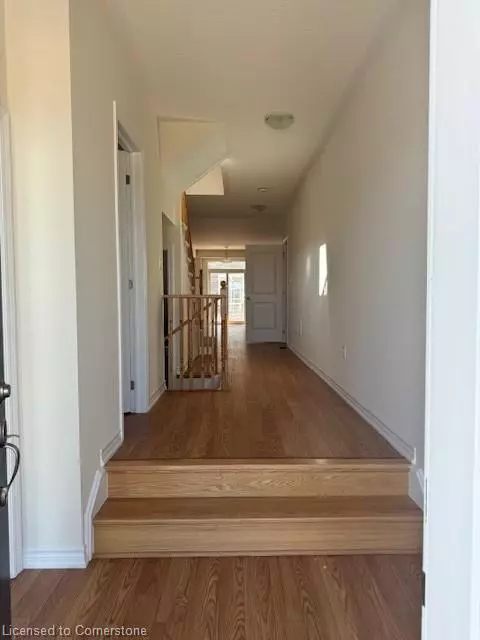
53 Conboy Drive Erin, ON N0B 1T0
3 Baths
1,758 SqFt
UPDATED:
11/18/2024 08:17 PM
Key Details
Property Type Single Family Home
Sub Type Single Family Residence
Listing Status Active Under Contract
Purchase Type For Rent
Square Footage 1,758 sqft
MLS Listing ID 40674109
Style Two Story
Full Baths 2
Half Baths 1
Abv Grd Liv Area 1,758
Originating Board Mississauga
Property Description
Location
Province ON
County Wellington
Area Wellington North
Zoning Residential
Direction Tenth Line/ Wellington 124
Rooms
Basement Walk-Up Access, Full, Unfinished
Kitchen 0
Interior
Interior Features Built-In Appliances, Central Vacuum, Sewage Pump, Water Meter
Heating Natural Gas
Cooling Central Air
Fireplace No
Appliance Range, Water Heater, Water Softener
Laundry Inside, Laundry Room, Upper Level
Exterior
Exterior Feature Private Entrance
Garage Attached Garage
Garage Spaces 1.0
Utilities Available Natural Gas Connected
Waterfront No
View Y/N true
View Forest, Park/Greenbelt, Skyline, Trees/Woods
Roof Type Asphalt Shing
Handicap Access Accessible Kitchen, Open Floor Plan, Parking
Porch Porch
Garage Yes
Building
Lot Description Rural, Irregular Lot, Greenbelt, Hospital, Park, Public Transit, Rec./Community Centre, Schools
Faces Tenth Line/ Wellington 124
Foundation Concrete Perimeter
Sewer Sewer (Municipal)
Water Municipal
Architectural Style Two Story
Structure Type Brick,Block
New Construction Yes
Others
Senior Community No
Tax ID 711531129
Ownership Freehold/None






