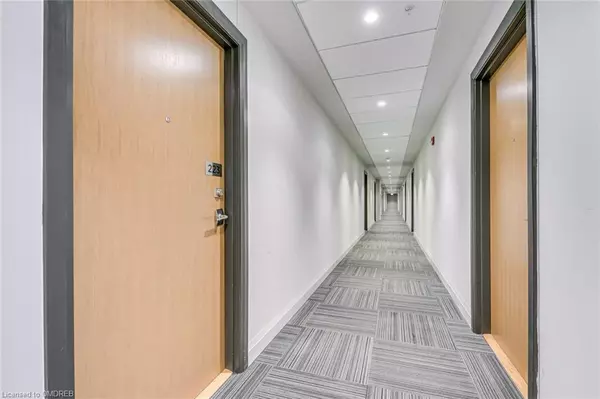
1105 Leger Way #223 Milton, ON L9E 1K7
1 Bed
1 Bath
595 SqFt
UPDATED:
11/14/2024 04:49 PM
Key Details
Property Type Condo
Sub Type Condo/Apt Unit
Listing Status Active
Purchase Type For Sale
Square Footage 595 sqft
Price per Sqft $907
MLS Listing ID 40672506
Style 1 Storey/Apt
Bedrooms 1
Full Baths 1
HOA Fees $346/mo
HOA Y/N Yes
Abv Grd Liv Area 595
Originating Board Oakville
Annual Tax Amount $1,853
Property Description
Includes 1 Underground Parking Space & Exclusive Storage Locker. Building Amenities Include Spacious Modern Lobby, Visitor Parking, Party/Meeting Room & More!
Location
Province ON
County Halton
Area 2 - Milton
Zoning RHD*243
Direction Bronte St.S. & Louis St.Laurent Ave. to Leger Way
Rooms
Kitchen 1
Interior
Interior Features None
Heating Forced Air, Heat Pump
Cooling Central Air
Fireplace No
Window Features Window Coverings
Appliance Built-in Microwave, Dishwasher, Dryer, Refrigerator, Stove, Washer
Laundry In-Suite
Exterior
Garage Spaces 1.0
Waterfront No
Roof Type Flat
Porch Open
Garage Yes
Building
Lot Description Urban, Dog Park, Greenbelt, Hospital, Park, Public Transit, Schools, Shopping Nearby, Trails
Faces Bronte St.S. & Louis St.Laurent Ave. to Leger Way
Sewer Sewer (Municipal)
Water Municipal
Architectural Style 1 Storey/Apt
Structure Type Brick,Concrete
New Construction No
Others
HOA Fee Include Insurance,Building Maintenance,Common Elements,Parking
Senior Community No
Tax ID 260120140
Ownership Condominium






