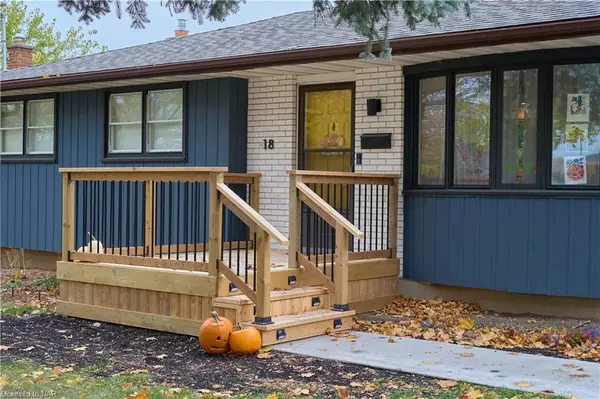
18 Densgrove Drive St. Catharines, ON L2M 3M2
4 Beds
2 Baths
1,020 SqFt
UPDATED:
11/07/2024 02:07 PM
Key Details
Property Type Single Family Home
Sub Type Detached
Listing Status Active
Purchase Type For Sale
Square Footage 1,020 sqft
Price per Sqft $588
MLS Listing ID 40673162
Style Bungalow
Bedrooms 4
Full Baths 2
Abv Grd Liv Area 1,020
Originating Board Niagara
Year Built 1968
Annual Tax Amount $3,869
Property Description
This home is completely move-in ready, with the furnace and roof also replaced in the last five years. With a nice fenced in back yard, large driveway, and a car-port which is great in bad weather, it's ready for a new family to enjoy!
Location
Province ON
County Niagara
Area St. Catharines
Zoning R1
Direction Vine St. to Densgrove, house is on the right side
Rooms
Other Rooms Shed(s)
Basement Separate Entrance, Full, Finished
Kitchen 1
Interior
Interior Features Other
Heating Forced Air, Natural Gas
Cooling Central Air
Fireplace No
Appliance Dryer, Refrigerator, Stove, Washer
Laundry In Basement
Exterior
Garage Concrete
Waterfront No
Roof Type Asphalt Shing
Porch Deck
Lot Frontage 55.56
Lot Depth 90.0
Garage No
Building
Lot Description Urban, Rectangular, Library, Major Highway, Park, Place of Worship, Playground Nearby, Public Transit, Quiet Area, School Bus Route, Schools, Shopping Nearby
Faces Vine St. to Densgrove, house is on the right side
Foundation Poured Concrete
Sewer Sewer (Municipal)
Water Municipal
Architectural Style Bungalow
Structure Type Brick,Vinyl Siding
New Construction No
Schools
Elementary Schools Dalewood, St. Denis Catholic, Calvary Christian
High Schools Eden High School, Laura Secord High School
Others
Senior Community No
Tax ID 462880054
Ownership Freehold/None






