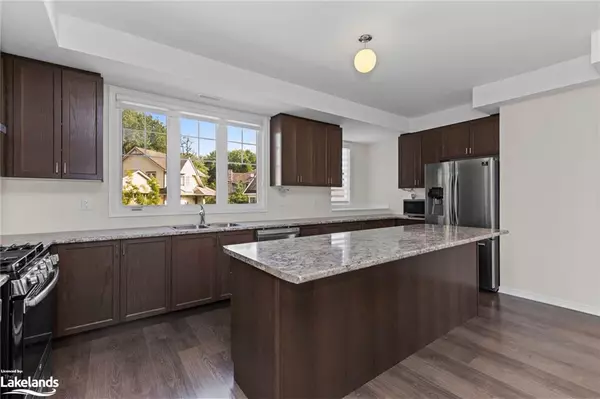
47 Marina Village Drive Port Severn, ON L0K 1S0
4 Beds
3 Baths
2,734 SqFt
UPDATED:
11/07/2024 02:56 PM
Key Details
Property Type Single Family Home
Sub Type Detached
Listing Status Active
Purchase Type For Sale
Square Footage 2,734 sqft
Price per Sqft $318
MLS Listing ID 40651986
Style Two Story
Bedrooms 4
Full Baths 2
Half Baths 1
HOA Fees $242/mo
HOA Y/N Yes
Abv Grd Liv Area 2,734
Originating Board The Lakelands
Year Built 2019
Annual Tax Amount $4,375
Property Description
Location
Province ON
County Muskoka
Area Georgian Bay
Zoning Condo
Direction Honey Harbour Rd to Golf Course Rd to Marina Village Dr
Rooms
Basement None
Kitchen 1
Interior
Interior Features Central Vacuum Roughed-in
Heating Forced Air-Propane
Cooling Central Air
Fireplaces Number 1
Fireplaces Type Propane
Fireplace Yes
Window Features Window Coverings
Appliance Instant Hot Water, Water Heater Owned, Dishwasher, Dryer, Gas Stove, Refrigerator, Washer
Laundry Laundry Room, Main Level
Exterior
Exterior Feature Recreational Area, Year Round Living
Garage Attached Garage, Garage Door Opener
Garage Spaces 2.0
Pool Community
Utilities Available Propane
Waterfront No
Waterfront Description Lake Privileges
View Y/N true
View Trees/Woods
Roof Type Asphalt Shing
Porch Deck, Porch
Lot Frontage 58.0
Garage Yes
Building
Lot Description Urban, Near Golf Course, Greenbelt, Highway Access, Major Highway, Marina, Place of Worship, Rec./Community Centre, School Bus Route, Skiing, Trails
Faces Honey Harbour Rd to Golf Course Rd to Marina Village Dr
Foundation Concrete Perimeter
Sewer Sewer (Municipal)
Water Municipal
Architectural Style Two Story
Structure Type Vinyl Siding,Wood Siding
New Construction Yes
Others
HOA Fee Include Common Elements,Trash,Property Management Fees,Snow Removal
Senior Community No
Tax ID 488640044
Ownership Condominium






