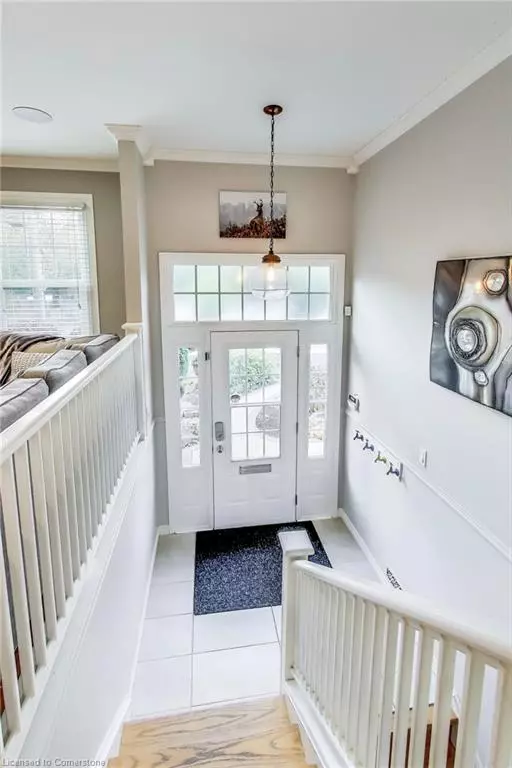
600 Grays Road Stoney Creek, ON L8E 2Z6
3 Beds
2 Baths
1,258 SqFt
OPEN HOUSE
Sun Nov 24, 2:00pm - 4:00pm
UPDATED:
11/19/2024 03:24 PM
Key Details
Property Type Single Family Home
Sub Type Detached
Listing Status Active
Purchase Type For Sale
Square Footage 1,258 sqft
Price per Sqft $715
MLS Listing ID 40670759
Style Bungalow Raised
Bedrooms 3
Full Baths 2
Abv Grd Liv Area 1,939
Originating Board Hamilton - Burlington
Annual Tax Amount $5,595
Property Description
The main floor includes 3 well-sized bedrooms with good closet space and a newly renovated 4-piece bathroom. Downstairs, the finished basement offers a newly done 3-piece bath, rec room/office, kids area, and abundant storage with a laundry area. Two standout features include a double-car garage with house access and a walk-up from the basement to the backyard.
The extra-deep lot is surrounded by mature trees and features a large composite deck wrapped by an aggregate patio with built in speakers perfect for those entertaining nights. There’s ample room for backyard sports, a fire pit, or even a pool. Includes extra large shed and a worry free yard with an irrigations system. Perfectly situated, this home is across from the multi-million-dollar sports complex featuring the area’s first regulated cricket field & 12 pickle ball courts. Walk to Baranga’s on the Beach or take a short drive to nearby amenities—don’t miss this incredible lifestyle opportunity!
Location
Province ON
County Hamilton
Area 51 - Stoney Creek
Zoning R1
Direction FRANCES AVE
Rooms
Other Rooms Shed(s)
Basement Full, Finished
Kitchen 1
Interior
Interior Features Auto Garage Door Remote(s)
Heating Forced Air, Natural Gas
Cooling Central Air
Fireplaces Number 1
Fireplaces Type Gas
Fireplace Yes
Appliance Oven, Water Heater Owned, Dishwasher, Dryer, Hot Water Tank Owned, Refrigerator, Stove, Washer
Exterior
Garage Attached Garage, Garage Door Opener, Asphalt
Garage Spaces 2.0
Waterfront No
Waterfront Description Access to Water
View Y/N true
View Trees/Woods
Roof Type Asphalt Shing
Lot Frontage 55.0
Lot Depth 150.0
Garage Yes
Building
Lot Description Urban, Ample Parking, Beach, Greenbelt, Highway Access, Landscaped, Park, Place of Worship, Playground Nearby, Quiet Area, Rec./Community Centre, School Bus Route, Trails
Faces FRANCES AVE
Foundation Block, Concrete Perimeter
Sewer Sewer (Municipal)
Water Municipal
Architectural Style Bungalow Raised
Structure Type Aluminum Siding,Brick,Metal/Steel Siding,Vinyl Siding
New Construction No
Schools
Elementary Schools St. Agnes, Eastdale
High Schools St. John Henry Newman, Orchard Park
Others
Senior Community No
Tax ID 173300011
Ownership Freehold/None






