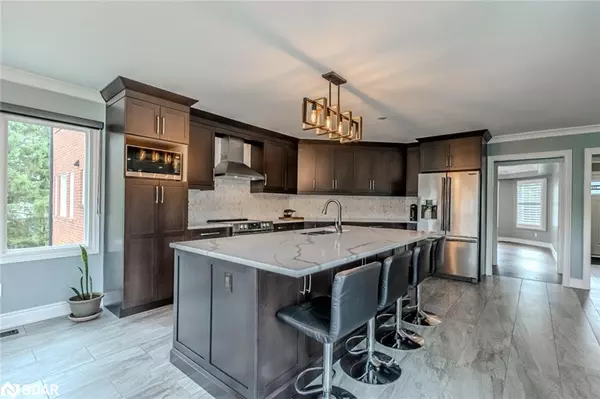
26 Riverside Drive Mono, ON L9W 6L4
5 Beds
5 Baths
3,635 SqFt
OPEN HOUSE
Sat Nov 23, 1:00pm - 3:00pm
UPDATED:
11/18/2024 07:56 PM
Key Details
Property Type Single Family Home
Sub Type Detached
Listing Status Active
Purchase Type For Sale
Square Footage 3,635 sqft
Price per Sqft $506
MLS Listing ID 40674594
Style Two Story
Bedrooms 5
Full Baths 4
Half Baths 1
Abv Grd Liv Area 3,635
Originating Board Barrie
Year Built 1990
Annual Tax Amount $7,764
Lot Size 0.671 Acres
Acres 0.671
Property Description
Location
Province ON
County Dufferin
Area Mono
Zoning Suburban Residential
Direction Highway 10/Riverside Dr
Rooms
Basement Full, Partially Finished, Sump Pump
Kitchen 1
Interior
Interior Features Auto Garage Door Remote(s), Built-In Appliances, Ceiling Fan(s), Upgraded Insulation
Heating Forced Air, Natural Gas
Cooling Central Air
Fireplaces Number 1
Fireplaces Type Gas
Fireplace Yes
Window Features Window Coverings
Appliance Water Heater Owned, Water Purifier, Water Softener, Dishwasher, Dryer, Range Hood, Refrigerator, Stove, Washer
Laundry Main Level
Exterior
Exterior Feature Backs on Greenbelt, Landscaped, Privacy
Garage Attached Garage, Garage Door Opener, Inside Entry
Garage Spaces 3.5
Waterfront No
Waterfront Description River/Stream
View Y/N true
View Forest, Trees/Woods
Roof Type Metal
Porch Deck, Patio
Lot Frontage 103.55
Lot Depth 180.42
Garage Yes
Building
Lot Description Rural, Pie Shaped Lot, Greenbelt, Major Highway, Open Spaces, Park, Ravine, School Bus Route, Schools
Faces Highway 10/Riverside Dr
Foundation Poured Concrete
Sewer Septic Tank
Water Municipal
Architectural Style Two Story
Structure Type Brick
New Construction Yes
Others
Senior Community No
Tax ID 340900019
Ownership Freehold/None






