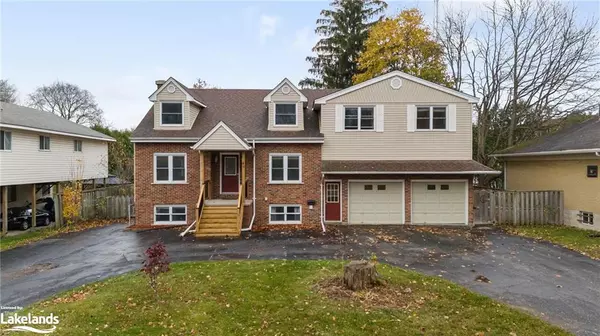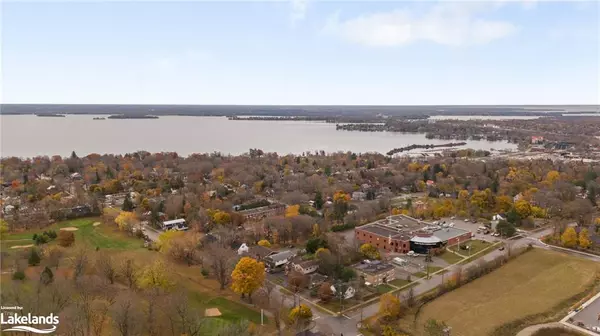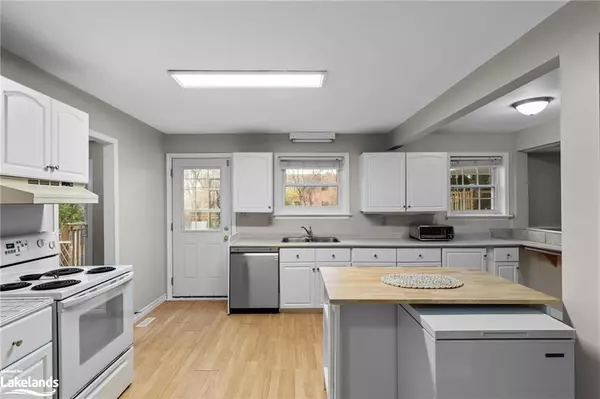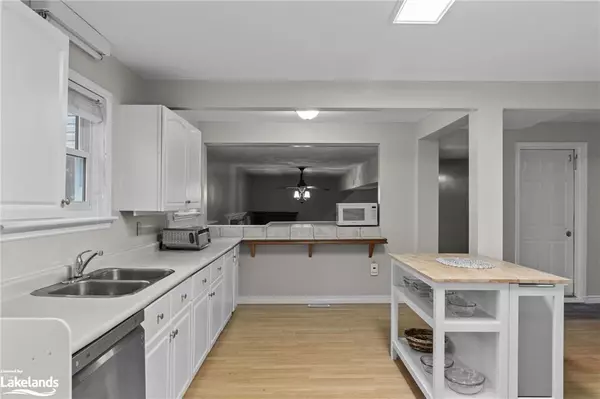
49 North Street E Orillia, ON L3V 2E5
8 Beds
3 Baths
2,850 SqFt
UPDATED:
11/18/2024 07:56 PM
Key Details
Property Type Single Family Home
Sub Type Detached
Listing Status Active
Purchase Type For Sale
Square Footage 2,850 sqft
Price per Sqft $315
MLS Listing ID 40674670
Style Two Story
Bedrooms 8
Full Baths 2
Half Baths 1
Abv Grd Liv Area 3,665
Originating Board The Lakelands
Year Built 1986
Annual Tax Amount $6,180
Property Description
Location
Province ON
County Simcoe County
Area Orillia
Zoning R2
Direction Hwy 11 N, to Coldwater Rd (to the right towards the lake), Left onto Peter St. N, Right onto North St. E. - house is on right #49, across from Couchiching Golf & Country Club.
Rooms
Basement Full, Finished
Kitchen 3
Interior
Interior Features High Speed Internet, In-Law Floorplan
Heating Baseboard, Forced Air, Natural Gas
Cooling None
Fireplace No
Appliance Dishwasher, Dryer, Refrigerator, Stove, Washer
Laundry Lower Level
Exterior
Exterior Feature Privacy, Private Entrance
Garage Attached Garage, Circular
Garage Spaces 2.0
Utilities Available Cable Connected, Electricity Connected, Garbage/Sanitary Collection, Natural Gas Connected, Recycling Pickup, Street Lights, Phone Available
Waterfront No
Waterfront Description Access to Water
View Y/N true
View Golf Course
Roof Type Asphalt Shing
Porch Deck
Lot Frontage 75.4
Lot Depth 220.85
Garage Yes
Building
Lot Description Urban, Rectangular, Beach, Business Centre, City Lot, Near Golf Course, Hospital, Library, Park, Place of Worship, Playground Nearby, Public Parking, Public Transit, Quiet Area, Rec./Community Centre, School Bus Route, Schools, Shopping Nearby, Trails
Faces Hwy 11 N, to Coldwater Rd (to the right towards the lake), Left onto Peter St. N, Right onto North St. E. - house is on right #49, across from Couchiching Golf & Country Club.
Foundation Unknown
Sewer Sewer (Municipal)
Water Municipal
Architectural Style Two Story
Structure Type Brick Veneer,Vinyl Siding
New Construction No
Others
Senior Community No
Tax ID 586580019
Ownership Freehold/None






