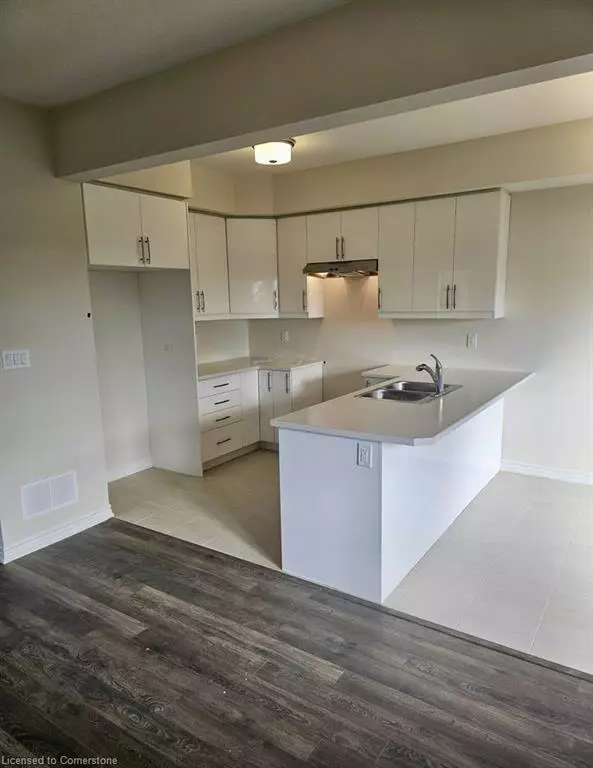
620 Colborne Street W #54 Brantford, ON N3T 5L5
3 Beds
3 Baths
1,558 SqFt
UPDATED:
11/13/2024 04:25 PM
Key Details
Property Type Townhouse
Sub Type Row/Townhouse
Listing Status Active
Purchase Type For Rent
Square Footage 1,558 sqft
MLS Listing ID 40675588
Style 3 Storey
Bedrooms 3
Full Baths 2
Half Baths 1
Abv Grd Liv Area 1,558
Originating Board Hamilton - Burlington
Property Description
Location
Province ON
County Brantford
Area 2067 - West Brant
Zoning Residential
Direction Colborne St W/ Pleasant Ridge Rd
Rooms
Basement Walk-Out Access, None, Unfinished
Kitchen 1
Interior
Heating Forced Air, Natural Gas
Cooling Central Air
Fireplace No
Appliance Water Heater, Dishwasher, Dryer, Range Hood, Refrigerator, Stove, Washer
Laundry Laundry Room, Upper Level
Exterior
Exterior Feature Private Entrance
Garage Attached Garage, Asphalt, Built-In
Garage Spaces 1.0
Waterfront No
Waterfront Description River/Stream
Roof Type Asphalt Shing
Porch Juliette
Lot Frontage 20.0
Garage Yes
Building
Lot Description Urban, Campground, Near Golf Course, Hospital, Library, Park, Place of Worship, Schools, Trails
Faces Colborne St W/ Pleasant Ridge Rd
Foundation Poured Concrete
Sewer Sewer (Municipal)
Water Municipal
Architectural Style 3 Storey
Structure Type Brick,Stucco
New Construction No
Others
Senior Community No
Ownership Freehold/None






