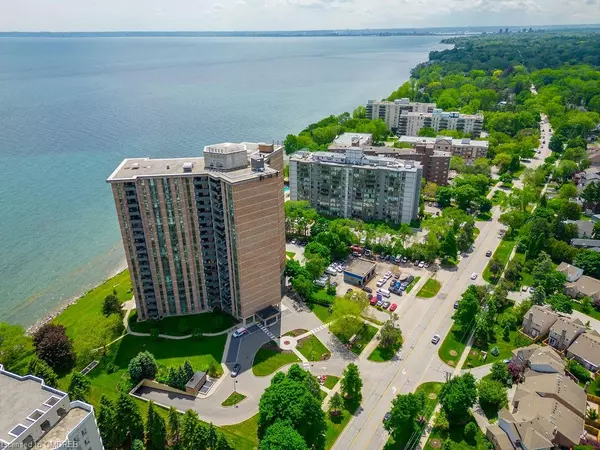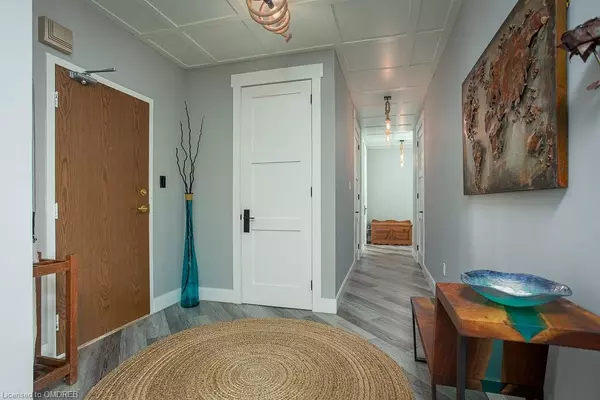
5250 Lakeshore Road #1504 Burlington, ON L7L 1C2
3 Beds
2 Baths
1,685 SqFt
UPDATED:
11/08/2024 09:24 PM
Key Details
Property Type Condo
Sub Type Condo/Apt Unit
Listing Status Active
Purchase Type For Sale
Square Footage 1,685 sqft
Price per Sqft $645
MLS Listing ID 40675620
Style 1 Storey/Apt
Bedrooms 3
Full Baths 2
HOA Fees $1,191/mo
HOA Y/N Yes
Abv Grd Liv Area 1,685
Originating Board Oakville
Year Built 1978
Annual Tax Amount $3,773
Property Description
This spacious 1685 sq ft unit includes three full bedrooms with extra-large closets, and two luxurious bathrooms. Step onto the private balcony, perfect for entertaining guests or unwinding in tranquility.
Every aspect of this home has been meticulously upgraded in the last five years, ensuring modern comfort, convenience and style. Upgrades include electrical and plumbing systems and the addition of an in-suite ductless air conditioning system as well as in-suite laundry, both unique features for condos in this building.
The kitchen is a chef's delight with loads of cupboards, double ovens, a cooktop, and a cafe fridge with a built-in coffee maker. The addition of the third bedroom provides an option to work from home.
Residents of Admiral's Walk enjoy access to amenities such as an outdoor pool, BBQ areas, an exercise room, a games room, a party room, a workshop, saunas and more! The recently updated common areas enhance the building's overall appeal.
This exclusive offering epitomizes lakeside living at its finest so don't let this opportunity slip away.
Location
Province ON
County Halton
Area 33 - Burlington
Zoning Residential
Direction south side of Lakeshore Road - West of Burloak; East of Appleby
Rooms
Kitchen 1
Interior
Interior Features Built-In Appliances, Ceiling Fan(s)
Heating Hot Water-Other, Radiant
Cooling Ductless
Fireplace No
Window Features Window Coverings
Appliance Range, Oven, Built-in Microwave, Dishwasher, Dryer, Refrigerator, Stove, Washer
Laundry In-Suite
Exterior
Garage Spaces 2.0
Waterfront No
Waterfront Description Lake/Pond
Roof Type Flat
Porch Open
Garage Yes
Building
Lot Description Urban, Beach, Landscaped, Park, Playground Nearby, Public Transit, Rec./Community Centre, Schools, Shopping Nearby
Faces south side of Lakeshore Road - West of Burloak; East of Appleby
Sewer Sewer (Municipal)
Water Municipal
Architectural Style 1 Storey/Apt
Structure Type Brick
New Construction No
Schools
Elementary Schools St. Patrick; Mohawk Gardens; Frontenac; Vineland
High Schools Nelson; Assumption Css
Others
HOA Fee Include Insurance,Building Maintenance,Cable TV,Common Elements,Maintenance Grounds,Heat,Hydro,Parking,Property Management Fees,Snow Removal,Water
Senior Community No
Tax ID 079760119
Ownership Condominium






