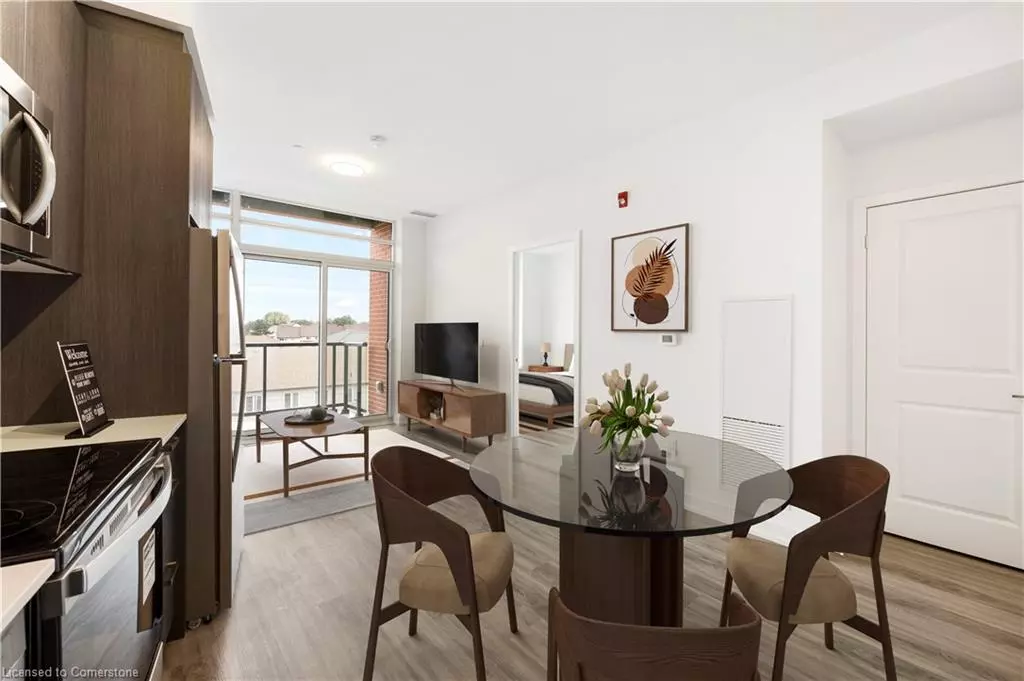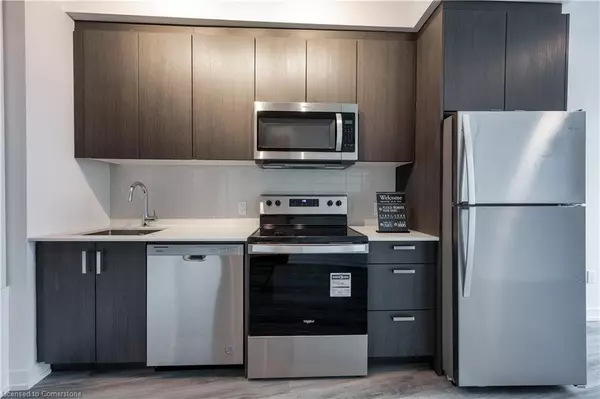
1010 Dundas Street E #524 Whitby, ON L1N 2K2
2 Beds
2 Baths
698 SqFt
UPDATED:
11/08/2024 10:41 PM
Key Details
Property Type Condo
Sub Type Condo/Apt Unit
Listing Status Active
Purchase Type For Sale
Square Footage 698 sqft
Price per Sqft $931
MLS Listing ID 40650489
Style 1 Storey/Apt
Bedrooms 2
Full Baths 2
HOA Fees $499/mo
HOA Y/N Yes
Abv Grd Liv Area 698
Originating Board Waterloo Region
Property Description
Enjoy a host of top-tier amenities, including a fully-equipped fitness room, a vibrant games room, and more, all designed to elevate your lifestyle. Whether you're relaxing at home or socializing with friends, every corner of this property exudes elegance.
Located in the heart of Whitby, you'll enjoy a welcoming community with top-rated schools, parks, shopping, dining, and convenient transportation options right at your doorstep. This is your chance to experience the very best of luxury living in one of the most sought-after areas in the region. Don't miss out on this exceptional opportunity to own a piece of Whitby's premier living. Schedule your showing today!
Location
Province ON
County Durham
Area Whitby
Direction Dundas Street to Kantium Way
Rooms
Kitchen 1
Interior
Interior Features Auto Garage Door Remote(s), Built-In Appliances
Heating Forced Air, Natural Gas
Cooling Central Air
Fireplace No
Appliance Built-in Microwave, Dryer, Refrigerator, Stove, Washer
Laundry In-Suite
Exterior
Garage Spaces 1.0
Waterfront No
Roof Type Flat
Porch Open
Garage Yes
Building
Lot Description Urban, Beach, Near Golf Course, Hospital, Major Highway, Marina, Public Parking, Public Transit, Schools
Faces Dundas Street to Kantium Way
Sewer Sewer (Municipal)
Water Municipal
Architectural Style 1 Storey/Apt
Structure Type Brick
New Construction No
Others
HOA Fee Include Tbd
Senior Community No
Tax ID 265220080
Ownership Condominium






