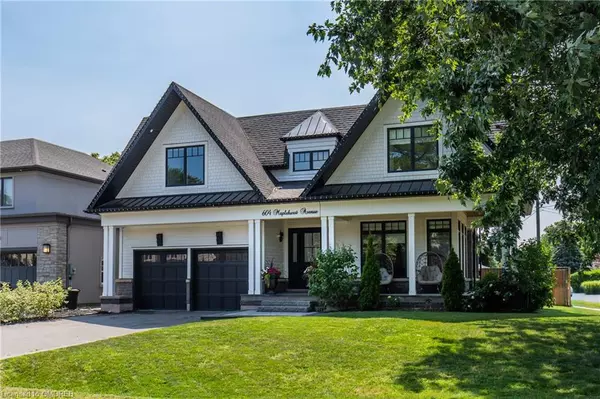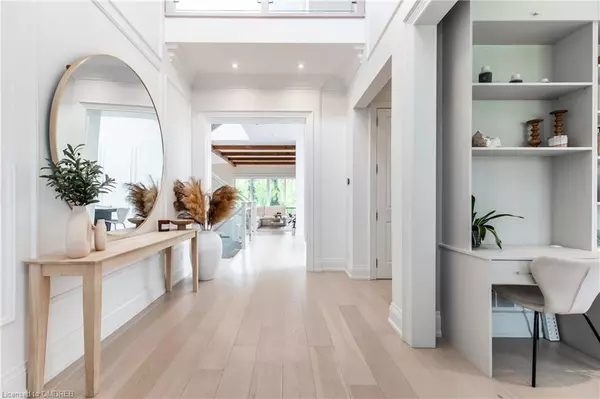
604 Maplehurst Avenue Oakville, ON L6L 4Z1
4 Beds
5 Baths
3,209 SqFt
UPDATED:
11/11/2024 07:16 PM
Key Details
Property Type Single Family Home
Sub Type Detached
Listing Status Active
Purchase Type For Sale
Square Footage 3,209 sqft
Price per Sqft $1,024
MLS Listing ID 40667410
Style Two Story
Bedrooms 4
Full Baths 4
Half Baths 1
Abv Grd Liv Area 4,544
Originating Board Oakville
Year Built 2018
Annual Tax Amount $14,603
Property Description
ideal for those working from home. The elegant dining room boasts a soaring 20-foot cathedral ceiling and a stunning wall of windows. The cozy family room offers warmth with a gas fireplace, quartz surround, and custom built-in shelving. The luxurious kitchen showcases a spacious island with quartz countertops, ample counter space, custom cabinetry, and premium Wolf and Jenn-Air appliances. Nearby schools Appleby College, Mordon Elementary and St Thomas Aquinas Catholic Secondary School
Inclusions: Fridge, Gas Stove, Dishwasher. Washer & Dryer. Wine Fridge In Basement. Garage door Opener & Remotes. All Window
Coverings & Light Fixtures, Microwave, Coffee Machine, outdoor security cameras, Water softener & reverse osmosis & movie theatre chairs
Location
Province ON
County Halton
Area 1 - Oakville
Zoning RL3-0
Direction 4th Line / Pinegrove Rd. / Maplehurst
Rooms
Basement Full, Finished
Kitchen 1
Interior
Interior Features Central Vacuum, Ventilation System
Heating Forced Air
Cooling Central Air
Fireplaces Number 3
Fireplaces Type Gas
Fireplace Yes
Window Features Window Coverings
Appliance Dishwasher, Dryer, Gas Oven/Range, Range Hood, Refrigerator, Washer
Laundry Main Level
Exterior
Exterior Feature Canopy, Lawn Sprinkler System
Garage Attached Garage, Garage Door Opener
Garage Spaces 2.0
Fence Full
Waterfront No
Roof Type Rolled/Hot Mop,Shingle
Porch Deck
Lot Frontage 80.0
Lot Depth 123.0
Garage Yes
Building
Lot Description Urban, Near Golf Course, Hospital, Library, Major Highway, Place of Worship, Playground Nearby, Public Transit, Rec./Community Centre, School Bus Route, Schools
Faces 4th Line / Pinegrove Rd. / Maplehurst
Foundation Poured Concrete
Sewer Sewer (Municipal)
Water Municipal
Architectural Style Two Story
Structure Type Board & Batten Siding,Stone
New Construction No
Schools
Elementary Schools Brookdale / St. Nicolas
High Schools Ta Blakelock / St. Thomas Aquinas
Others
Senior Community No
Tax ID 248470007
Ownership Freehold/None






