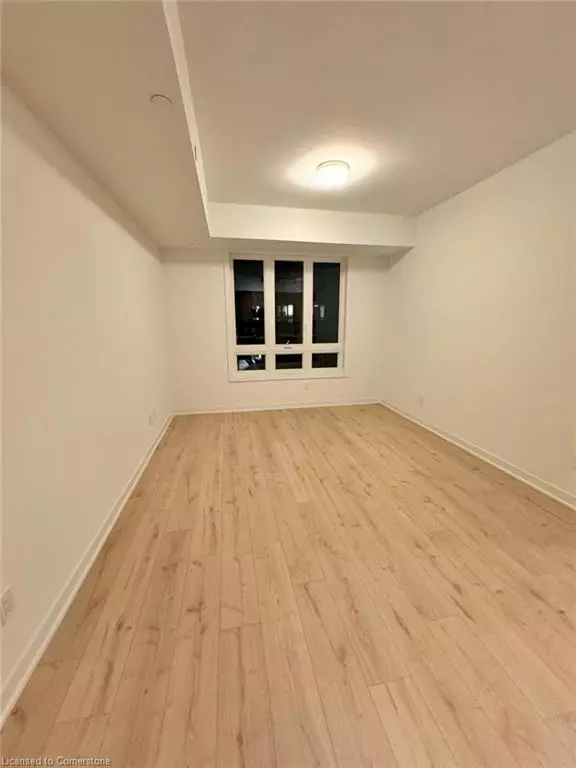
4035 Hickory Drive #16 Mississauga, ON L4W 0G6
3 Beds
3 Baths
1,500 SqFt
UPDATED:
11/12/2024 07:02 PM
Key Details
Property Type Townhouse
Sub Type Row/Townhouse
Listing Status Active
Purchase Type For Rent
Square Footage 1,500 sqft
MLS Listing ID 40675707
Style 3 Storey
Bedrooms 3
Full Baths 2
Half Baths 1
Abv Grd Liv Area 1,500
Originating Board Waterloo Region
Property Description
Location
Province ON
County Peel
Area Ms - Mississauga
Zoning M2
Direction Hickory Drive
Rooms
Basement None
Kitchen 1
Interior
Interior Features None
Heating Forced Air
Cooling Central Air
Fireplace No
Appliance Built-in Microwave, Dishwasher, Dryer, Refrigerator
Exterior
Garage Attached Garage
Garage Spaces 1.0
Waterfront No
Waterfront Description Access to Water
Lot Frontage 62.16
Garage Yes
Building
Lot Description Ample Parking, Arts Centre, Hobby Farm
Faces Hickory Drive
Sewer None
Water Municipal
Architectural Style 3 Storey
Structure Type Other
New Construction No
Others
Senior Community No
Ownership Freehold/None






