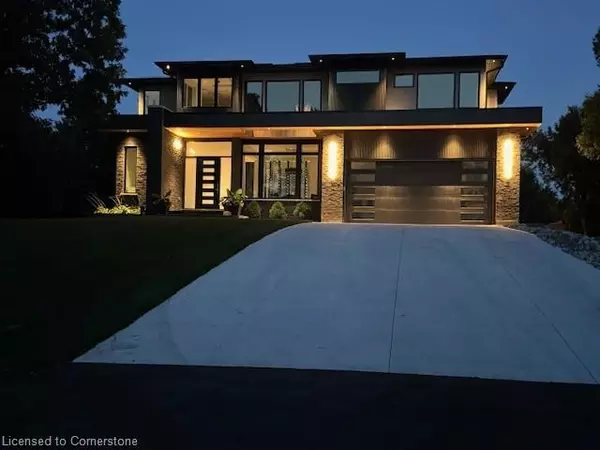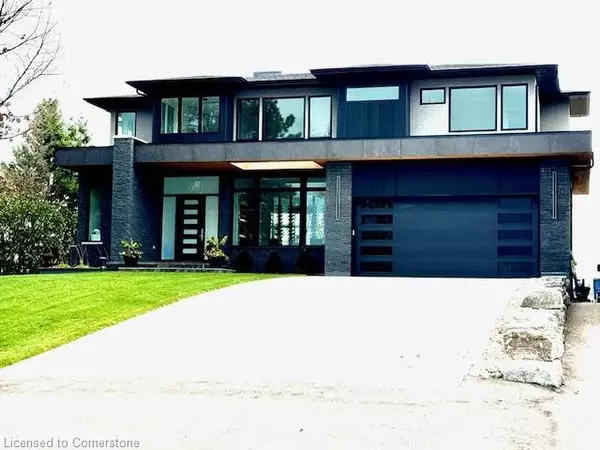
2284 Side 1 Road Burlington, ON L7P 0S7
4 Beds
8 Baths
4,650 SqFt
UPDATED:
11/10/2024 03:31 PM
Key Details
Property Type Single Family Home
Sub Type Detached
Listing Status Active
Purchase Type For Sale
Square Footage 4,650 sqft
Price per Sqft $1,182
MLS Listing ID 40675673
Style Two Story
Bedrooms 4
Full Baths 4
Half Baths 4
Abv Grd Liv Area 6,350
Originating Board Hamilton - Burlington
Year Built 2023
Annual Tax Amount $8,090
Property Description
Location
Province ON
County Halton
Area 38 - Burlington
Zoning NEC DEV CONTROL AREA
Direction Guelph Line north of Dundas, turn west on #1 sideroad
Rooms
Other Rooms None
Basement Walk-Up Access, Full, Finished, Sump Pump
Kitchen 1
Interior
Interior Features High Speed Internet, Central Vacuum, Accessory Apartment, Air Exchanger, Auto Garage Door Remote(s), Ceiling Fan(s), In-law Capability, Upgraded Insulation, Ventilation System
Heating Forced Air, Natural Gas
Cooling Central Air, Radiant Floor
Fireplaces Number 2
Fireplaces Type Electric, Gas
Fireplace Yes
Window Features Skylight(s)
Appliance Bar Fridge, Range, Instant Hot Water, Oven, Water Heater Owned, Built-in Microwave, Dishwasher, Dryer, Freezer, Gas Stove, Microwave, Range Hood, Refrigerator, Washer
Laundry Lower Level, Upper Level
Exterior
Exterior Feature Backs on Greenbelt, Lawn Sprinkler System, Private Entrance
Garage Attached Garage, Garage Door Opener, Asphalt, Built-In, Concrete, Heated, Inside Entry
Garage Spaces 2.0
Utilities Available Cable Connected, Cell Service, Electricity Connected, Natural Gas Connected, Phone Connected, Underground Utilities
Waterfront No
View Y/N true
View Bay, City, Downtown, Park/Greenbelt, Pasture
Roof Type Asphalt Shing,Flat
Handicap Access Accessible Doors, Hallway Widths 42\" or More, Hard/Low Nap Floors, Multiple Entrances, Open Floor Plan, Parking
Porch Deck, Patio
Lot Frontage 100.0
Lot Depth 435.0
Garage Yes
Building
Lot Description Rural, Rectangular, Paved, Forest Management, Near Golf Course, Greenbelt, Highway Access, Open Spaces, Quiet Area, Ravine, School Bus Route, Schools, Shopping Nearby, Trails, View from Escarpment
Faces Guelph Line north of Dundas, turn west on #1 sideroad
Foundation Concrete Perimeter
Sewer Septic Tank
Water Bored Well
Architectural Style Two Story
Structure Type Brick,Cedar,Stucco
New Construction No
Others
Senior Community No
Tax ID 071960104
Ownership Freehold/None




