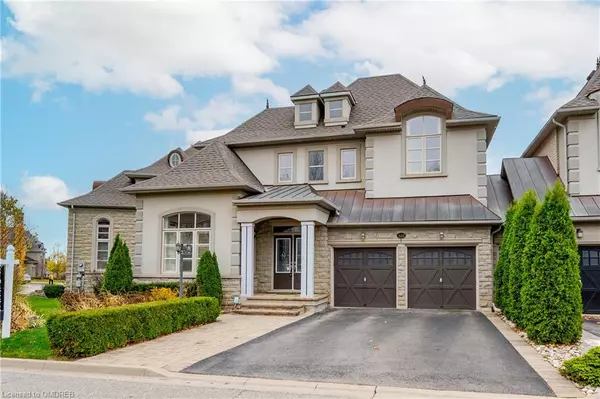
3168 Watercliffe Court Oakville, ON L6M 0K7
4 Beds
5 Baths
2,686 SqFt
UPDATED:
11/18/2024 05:04 PM
Key Details
Property Type Townhouse
Sub Type Row/Townhouse
Listing Status Active
Purchase Type For Sale
Square Footage 2,686 sqft
Price per Sqft $706
MLS Listing ID 40675471
Style Two Story
Bedrooms 4
Full Baths 3
Half Baths 2
Abv Grd Liv Area 2,686
Originating Board Oakville
Year Built 2010
Annual Tax Amount $8,093
Property Description
Upper floor primary bedroom has a great view of the pond & forest, features 5-piece ensuite bathroom with a soaker tub & separate glass shower, two large size bedrooms w/4-pc semi-ensuite. Enjoy convenient upper-level laundry. The newly finished basement offers additional living space w\a new full kitchen and two 4 piece washrooms perfect for family enjoyment and guest accommodation with private bedroom w\ensuite.
Location
Province ON
County Halton
Area 1 - Oakville
Zoning RM1 sp:255
Direction COLONEL WILLIAMS & WATERCLIFFE COURT
Rooms
Basement Full, Finished
Kitchen 2
Interior
Interior Features Central Vacuum, Auto Garage Door Remote(s)
Heating Fireplace-Gas, Forced Air, Natural Gas
Cooling Central Air
Fireplaces Type Living Room
Fireplace Yes
Appliance Dishwasher, Dryer, Refrigerator, Stove, Washer
Exterior
Garage Attached Garage, Garage Door Opener, Asphalt
Garage Spaces 2.0
Waterfront No
View Y/N true
View Park/Greenbelt, Trees/Woods
Roof Type Asphalt Shing
Porch Deck
Lot Frontage 72.41
Lot Depth 113.0
Garage Yes
Building
Lot Description Urban, Irregular Lot, Greenbelt, Hospital, Landscaped, Major Highway, Park, Playground Nearby, Quiet Area, Ravine, Schools, Shopping Nearby
Faces COLONEL WILLIAMS & WATERCLIFFE COURT
Foundation Unknown
Sewer Sewer (Municipal)
Water Municipal
Architectural Style Two Story
Structure Type Stone,Stucco
New Construction No
Schools
Elementary Schools St Mary Catholic School, Palermo Ps
High Schools St Ignatius Of Loyola, Garth Webb Ps
Others
Senior Community No
Tax ID 249262345
Ownership Freehold/None






