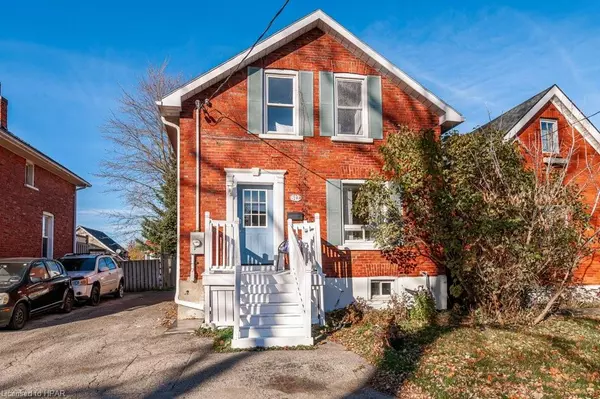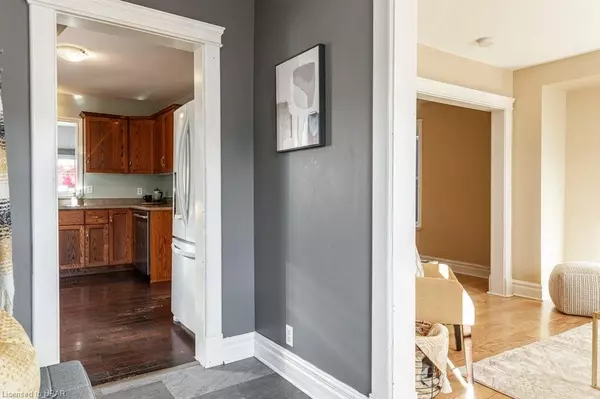
612 Albert Street Stratford, ON N5A 3L5
3 Beds
1 Bath
1,389 SqFt
UPDATED:
11/16/2024 05:04 PM
Key Details
Property Type Single Family Home
Sub Type Detached
Listing Status Active Under Contract
Purchase Type For Sale
Square Footage 1,389 sqft
Price per Sqft $337
MLS Listing ID 40672698
Style 1.5 Storey
Bedrooms 3
Full Baths 1
Abv Grd Liv Area 1,389
Originating Board Huron Perth
Year Built 1913
Annual Tax Amount $3,388
Property Description
The second floor, with 3 bedrooms and 4 piece bathroom has been recently painted.
Other updates include fresh new entry flooring, freshly painted stairs both inside and out, updated upstairs paint, and a refreshed deck—ready for you to enjoy during warmer months. The large backyard is ideal for outdoor activities, with a good-sized deck for relaxing or hosting BBQs. A handy shed provides additional storage space for gardening tools or outdoor gear.
Conveniently located near shopping, bus routes, and essential amenities, this home offers both comfort and practicality.
Location
Province ON
County Perth
Area Stratford
Zoning R2(2)
Direction Take Burritt Street south off Ontario Street. Turn Right onto Albert.
Rooms
Other Rooms Shed(s)
Basement Full, Unfinished, Sump Pump
Kitchen 1
Interior
Heating Forced Air, Natural Gas
Cooling Central Air
Fireplace No
Window Features Skylight(s)
Appliance Water Softener, Dishwasher, Dryer, Microwave, Refrigerator, Stove, Washer
Laundry In Basement
Exterior
Exterior Feature Year Round Living
Garage Asphalt, Mutual/Shared
Waterfront No
Roof Type Asphalt Shing
Porch Deck
Lot Frontage 32.43
Lot Depth 114.5
Garage No
Building
Lot Description Urban, Rectangular, Highway Access, Park, Public Transit, Shopping Nearby
Faces Take Burritt Street south off Ontario Street. Turn Right onto Albert.
Foundation Poured Concrete
Sewer Sewer (Municipal)
Water Municipal
Architectural Style 1.5 Storey
Structure Type Brick
New Construction No
Schools
Elementary Schools Anne Hathaway, St. Ambrose, Sis
High Schools Sdss, St Mike'S
Others
Senior Community No
Tax ID 530990135
Ownership Freehold/None






