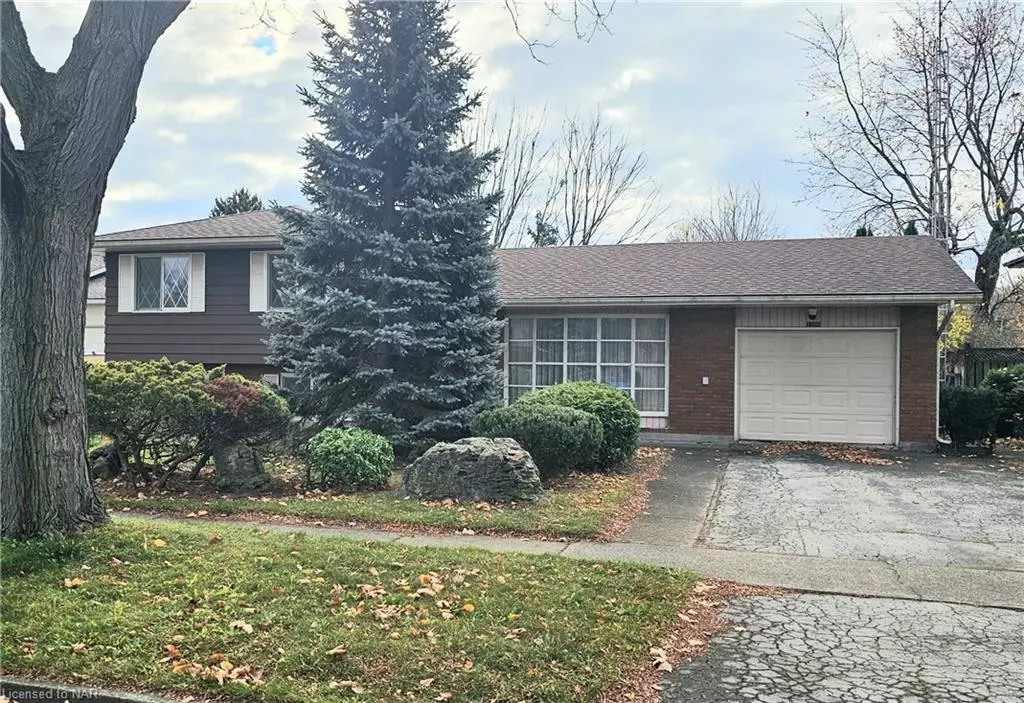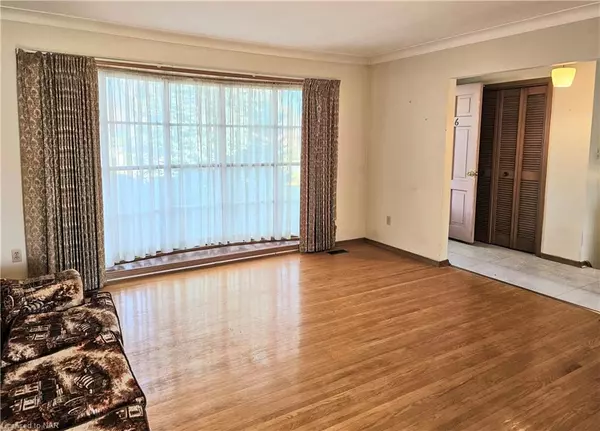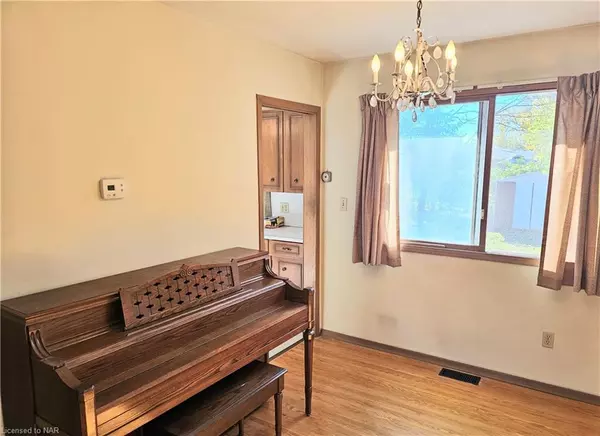
7106 Viscount Street Niagara Falls, ON L2E 5R6
3 Beds
1 Bath
1,100 SqFt
UPDATED:
11/12/2024 03:32 PM
Key Details
Property Type Single Family Home
Sub Type Detached
Listing Status Active
Purchase Type For Sale
Square Footage 1,100 sqft
Price per Sqft $513
MLS Listing ID 40675781
Style Sidesplit
Bedrooms 3
Full Baths 1
Abv Grd Liv Area 1,100
Originating Board Niagara
Annual Tax Amount $3,836
Property Description
Location
Province ON
County Niagara
Area Niagara Falls
Zoning R1C
Direction DORCHESTER RD TO QUEENSWAY GARDENS TO VISCOUNT ST
Rooms
Basement Walk-Up Access, Full, Partially Finished
Kitchen 1
Interior
Interior Features Auto Garage Door Remote(s)
Heating Forced Air, Natural Gas
Cooling Central Air
Fireplace No
Window Features Window Coverings
Appliance Water Heater, Refrigerator, Stove
Exterior
Garage Attached Garage, Asphalt
Garage Spaces 1.0
Waterfront No
Roof Type Asphalt Shing
Lot Frontage 66.14
Lot Depth 109.18
Garage Yes
Building
Lot Description Urban, Playground Nearby, Quiet Area, School Bus Route, Schools, Shopping Nearby
Faces DORCHESTER RD TO QUEENSWAY GARDENS TO VISCOUNT ST
Foundation Concrete Block
Sewer Sewer (Municipal)
Water Municipal-Metered
Architectural Style Sidesplit
Structure Type Brick
New Construction No
Others
Senior Community No
Tax ID 644150103
Ownership Freehold/None






