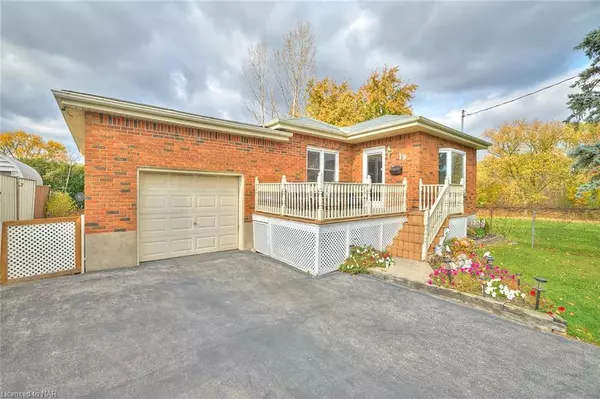
19 Melrose Avenue St. Catharines, ON L2P 2E3
3 Beds
2 Baths
1,073 SqFt
UPDATED:
11/17/2024 09:04 PM
Key Details
Property Type Single Family Home
Sub Type Detached
Listing Status Active
Purchase Type For Sale
Square Footage 1,073 sqft
Price per Sqft $526
MLS Listing ID 40671669
Style Bungalow
Bedrooms 3
Full Baths 1
Half Baths 1
Abv Grd Liv Area 1,073
Originating Board Niagara
Year Built 1954
Annual Tax Amount $3,549
Property Description
Step outside to enjoy the beautiful fully fenced backyard with its lush gardens and a cozy gazebo—ideal for relaxing on warm summer days. Additional storage is available in the garden shed.
Don’t miss your chance to own a home in this desirable location!
Location
Province ON
County Niagara
Area St. Catharines
Zoning R
Direction Queenston to Hartzel, right on Lincoln, right onto Melrose. Last house on the left side.
Rooms
Other Rooms Shed(s)
Basement Full, Finished
Kitchen 1
Interior
Interior Features Built-In Appliances
Heating Forced Air, Natural Gas
Cooling Central Air
Fireplace No
Appliance Water Heater Owned, Built-in Microwave, Dishwasher, Dryer, Freezer, Gas Oven/Range, Gas Stove, Refrigerator, Washer
Laundry In Basement
Exterior
Garage Attached Garage, Asphalt
Garage Spaces 1.0
Waterfront No
Roof Type Asphalt Shing
Handicap Access Accessible Full Bath
Lot Frontage 48.0
Lot Depth 110.0
Garage Yes
Building
Lot Description Urban, Rectangular, Cul-De-Sac, Near Golf Course, Library, Playground Nearby, Quiet Area, Regional Mall, School Bus Route, Schools, Shopping Nearby
Faces Queenston to Hartzel, right on Lincoln, right onto Melrose. Last house on the left side.
Foundation Concrete Block
Sewer Sewer (Municipal)
Water Municipal-Metered
Architectural Style Bungalow
Structure Type Brick,Stucco
New Construction No
Schools
Elementary Schools Ferndale Ps St Christopher Cs
High Schools Winston Churchill Hs Denis Morris Chs
Others
Senior Community No
Tax ID 463310119
Ownership Freehold/None






