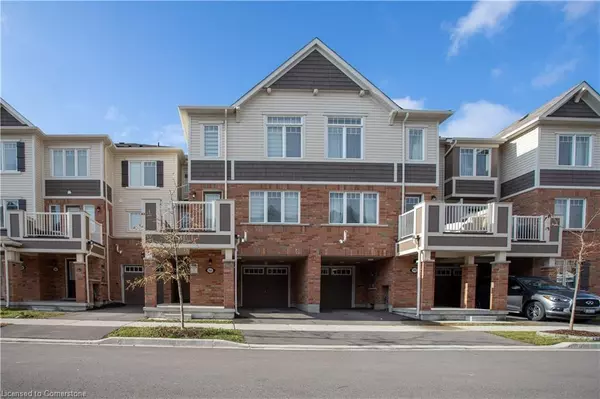
560 Allport Gate Milton, ON L9T 9J3
3 Beds
3 Baths
1,536 SqFt
UPDATED:
11/11/2024 04:38 PM
Key Details
Property Type Townhouse
Sub Type Row/Townhouse
Listing Status Active
Purchase Type For Rent
Square Footage 1,536 sqft
MLS Listing ID 40676090
Style 3 Storey
Bedrooms 3
Full Baths 2
Half Baths 1
Abv Grd Liv Area 1,536
Originating Board Hamilton - Burlington
Property Description
Location
Province ON
County Halton
Area 2 - Milton
Zoning RMD2*228
Direction Miller Way to Rush Ave to Allport Gate
Rooms
Basement None
Kitchen 1
Interior
Interior Features Auto Garage Door Remote(s)
Heating Forced Air, Natural Gas
Cooling Central Air
Fireplace No
Appliance Water Heater, Dishwasher, Dryer, Refrigerator, Stove, Washer
Laundry Main Level
Exterior
Exterior Feature Balcony
Garage Attached Garage
Garage Spaces 1.0
Waterfront No
Lot Frontage 21.0
Lot Depth 44.29
Garage Yes
Building
Lot Description Urban, Near Golf Course, Hospital, Library, Park, Public Transit, Rec./Community Centre, Schools, Shopping Nearby, Skiing
Faces Miller Way to Rush Ave to Allport Gate
Foundation Concrete Perimeter
Sewer Sewer (Municipal)
Water Municipal
Architectural Style 3 Storey
Structure Type Brick,Vinyl Siding
New Construction No
Others
Senior Community No
Tax ID 250742781
Ownership Freehold/None






