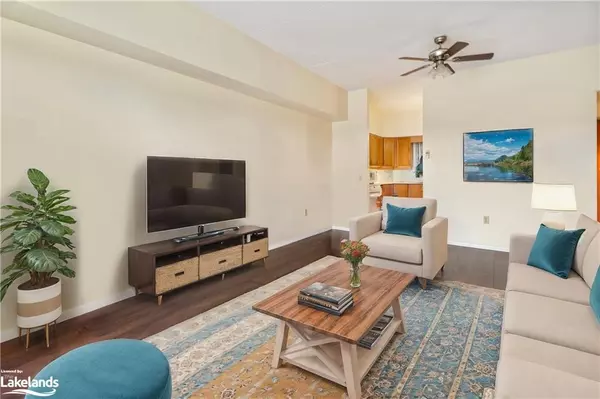
49 Raglan Street #209 Collingwood, ON L9Y 1P7
2 Beds
1 Bath
850 SqFt
UPDATED:
11/11/2024 05:42 PM
Key Details
Property Type Condo
Sub Type Condo/Apt Unit
Listing Status Active
Purchase Type For Sale
Square Footage 850 sqft
Price per Sqft $410
MLS Listing ID 40670258
Style 1 Storey/Apt
Bedrooms 2
Full Baths 1
HOA Fees $855/mo
HOA Y/N Yes
Abv Grd Liv Area 850
Originating Board The Lakelands
Property Description
Location
Province ON
County Simcoe County
Area Collingwood
Zoning CS-1
Direction Hume Street to Raglan Street #49
Rooms
Kitchen 1
Interior
Interior Features Elevator, Separate Heating Controls
Heating Forced Air, Natural Gas
Cooling Central Air
Fireplace No
Appliance Dishwasher, Dryer, Microwave, Range Hood, Refrigerator, Stove, Washer
Laundry In-Suite
Exterior
Exterior Feature Controlled Entry
Waterfront No
Roof Type Flat
Handicap Access Bath Grab Bars, Accessible Elevator Installed, Neighborhood with Curb Ramps, Open Floor Plan
Porch Juliette
Garage No
Building
Lot Description Urban, Ample Parking, Corner Lot, City Lot, Near Golf Course, Hospital, Park, Place of Worship, Public Transit, Quiet Area
Faces Hume Street to Raglan Street #49
Sewer Sewer (Municipal)
Water Municipal-Metered
Architectural Style 1 Storey/Apt
Structure Type Stucco
New Construction No
Others
HOA Fee Include Insurance,Building Maintenance,Central Air Conditioning,Maintenance Grounds,Heat,Hydro,Gas,Parking,Property Management Fees,Snow Removal,Utilities,Water,Water Heater
Senior Community No
Tax ID 582930105
Ownership Condominium






